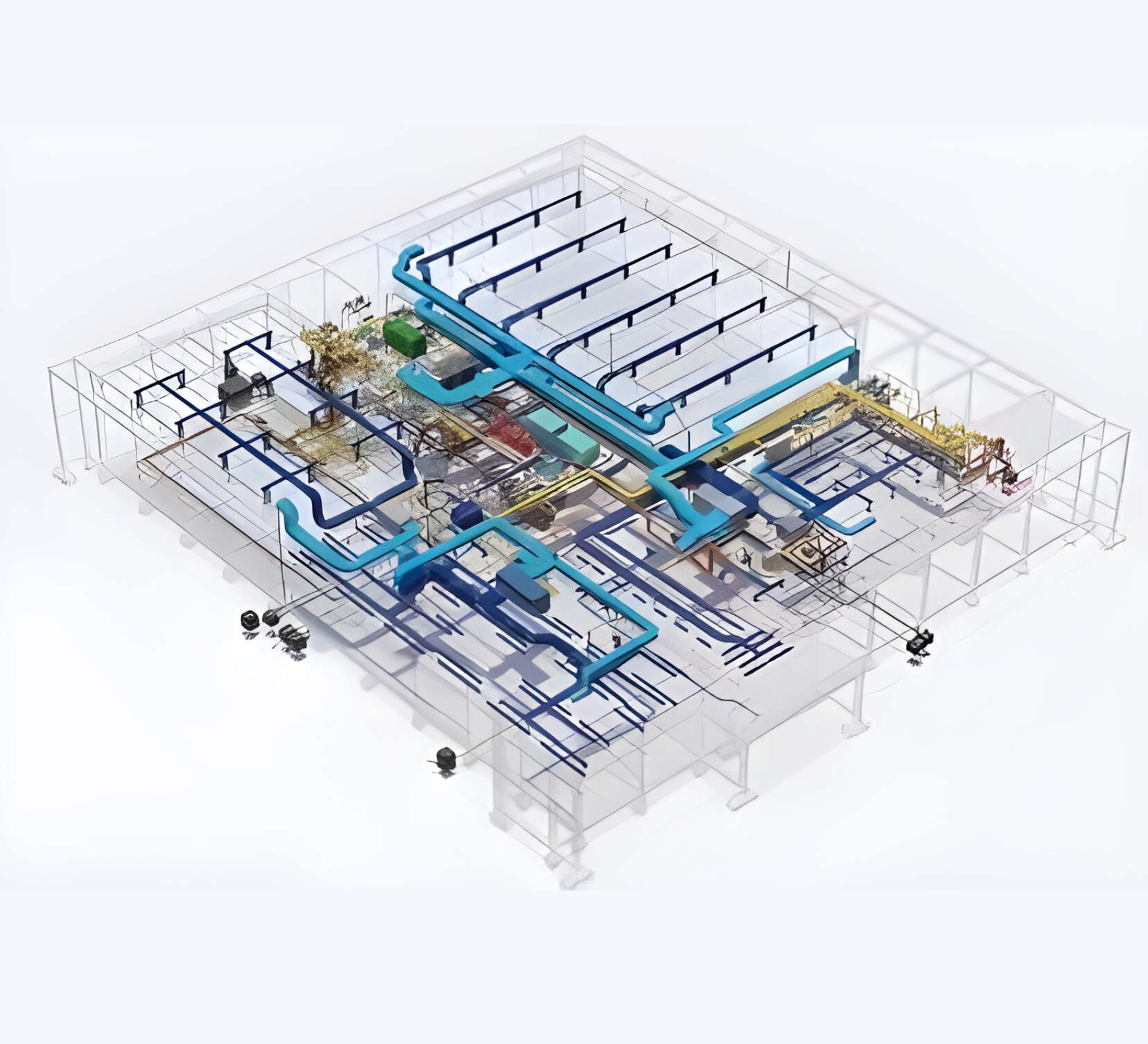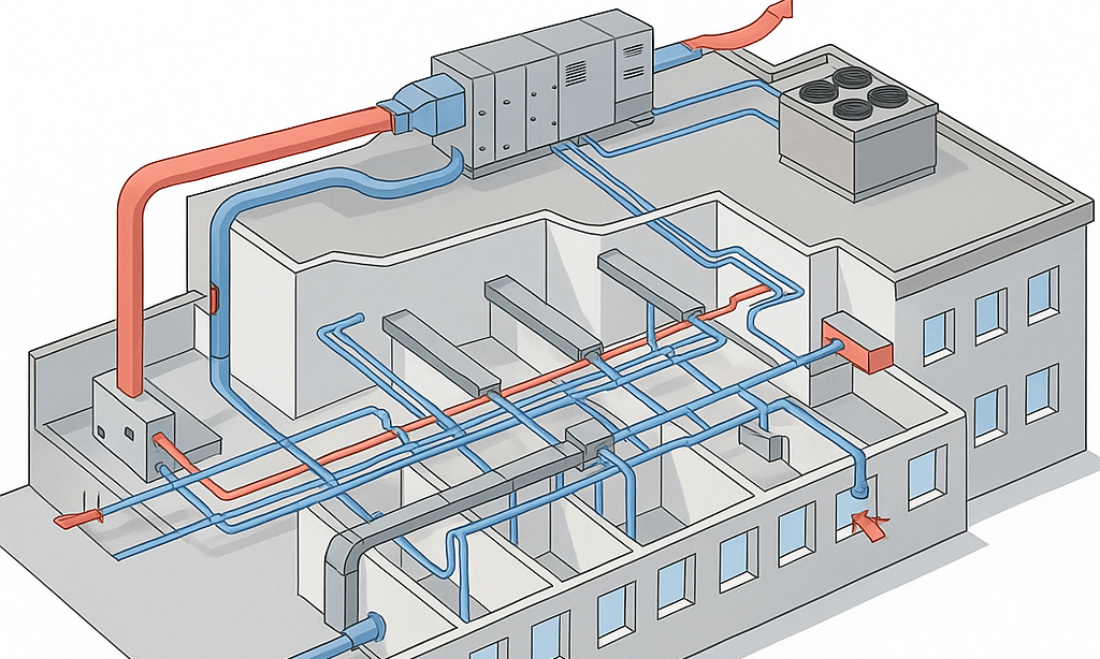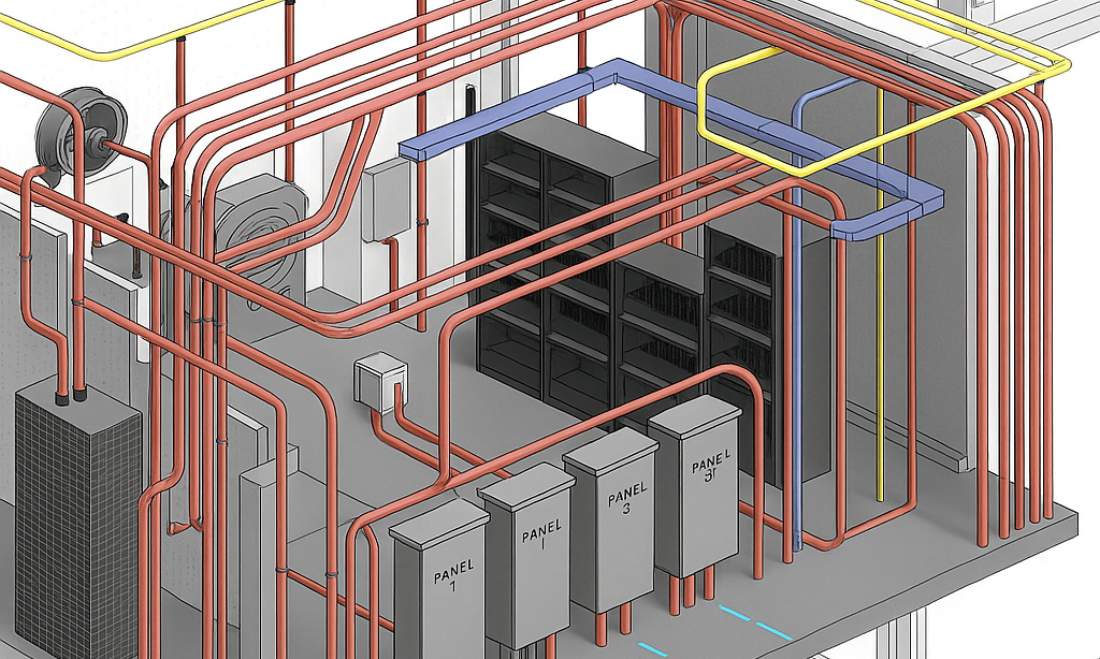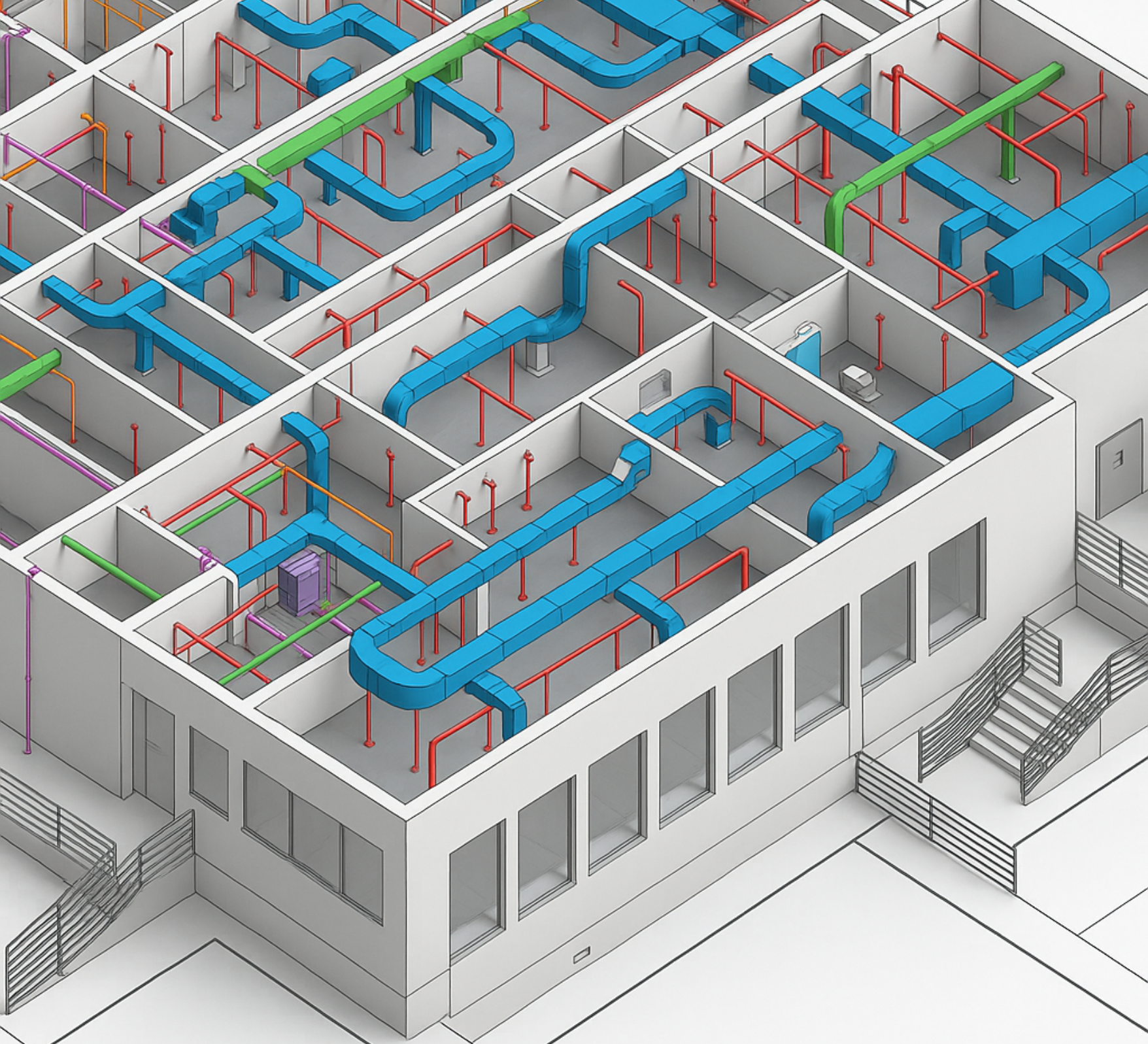MEP Modeling
MEP BIM Engineering and Design Services
We offers high-quality MEP BIM services, delivering accurate and data-rich 3D models for mechanical, electrical, plumbing, and fire protection systems. With a focus on precision and adherence to industry standards, our models support constructability, performance, and maintenance. We ensure seamless coordination with stakeholders, minimize clashes, and streamline the permit phase—saving time and reducing costly construction delays. Our expertise spans across the India, providing BIM solutions with defined Levels of Development (LOD 100–500) for smart and sustainable project execution.
We provide various MEP BIM Services
MEP 2D Drafting Services
MEP Coordination Services
MEP Shop Drawings Creation
Fabrication & Shop-Drawings
Our MEP Design Services Includes
Our MEP BIM Services Offering
Our MEP BIM Services provide comprehensive solutions through the use of advanced design software, including Revit, Navisworks, to ensure high-quality MEPF (Mechanical, Electrical, Plumbing, Fire) designs. We focus on seamless integration with clients' workflows to deliver fully coordinated MEPF BIM models. Our key offerings include:
Converting 3D SolidWorks model to Revit MEP model
2D shop drawings, assembly and installation drawings
HVAC and sheet metal duct work 2D fabrication drawings
3D modeling for MEP layout
Quantity take-off and BOMs
MEP shop drawings, fabrication
Scheduling & cost estimation
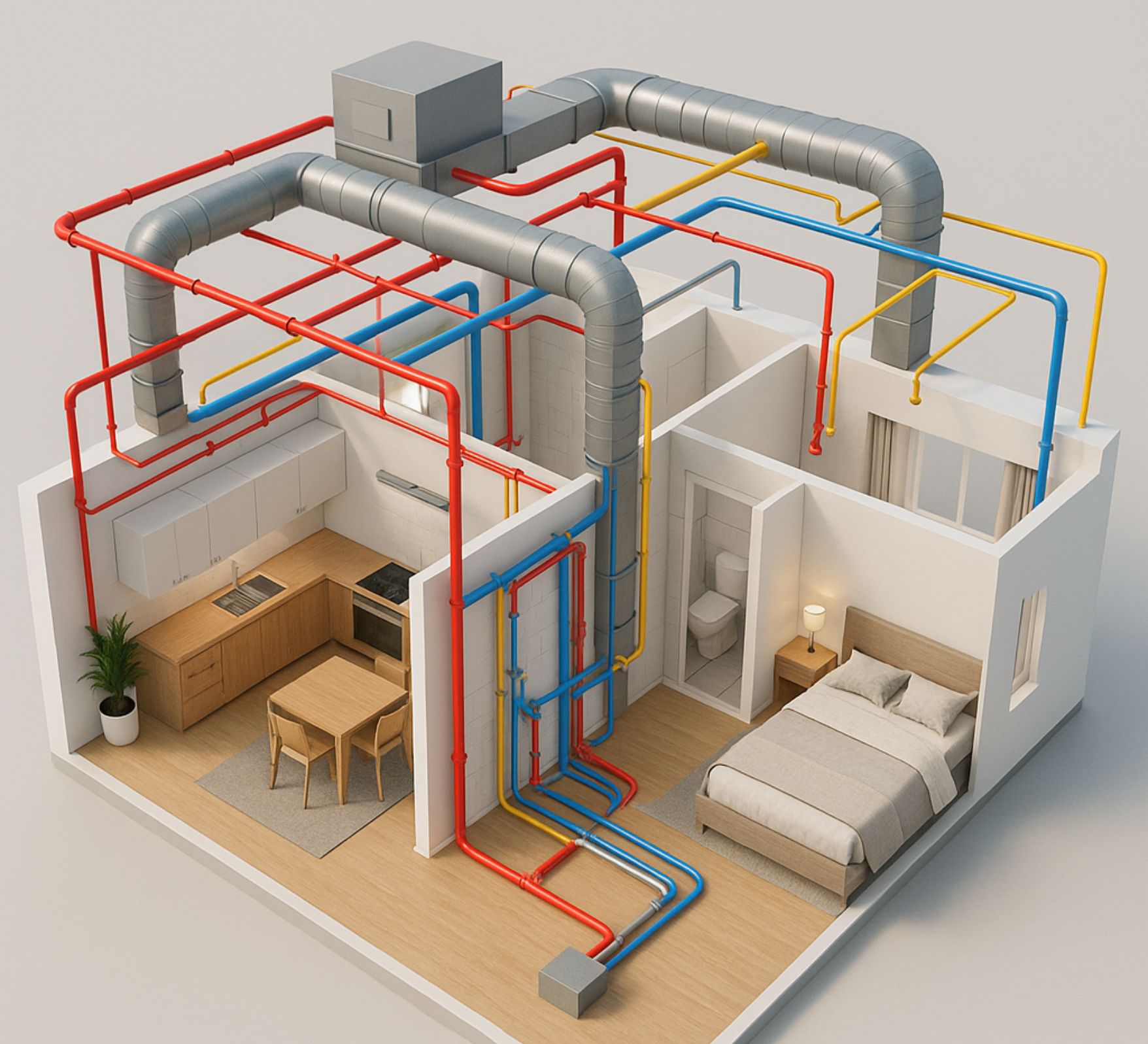
Benefits of outsourcing MEP BIM service to us:
The BIM approach plays a vital role in MEP services, especially in complex AEC projects, by enhancing design accuracy, documentation, cost estimation, construction planning, and facility management. At SCADD, we leverage BIM to deliver intelligent, coordinated, and value-driven solutions. Our key offerings include:
Why Choose Us
Why Choose SCADD?
At Sudarshan CADD, we are a trusted partner for MEP BIM Modeling, known for our dedication to quality, precision, and client satisfaction. Here’s why you should choose us:
Proven Expertise & Accuracy: With years of experience, we deliver highly accurate MEP BIM models that meet industry standards and project demands.
On-Time Delivery: Our efficient workflows and skilled team ensure timely project completion without compromising on quality.
Client-Focused Solutions: We work closely with clients to understand their specific needs and deliver tailored solutions that drive project success.
FAQ
What Is a Revit MEP?
Revit MEP is a software specifically designed for creating detailed 3D models of mechanical, electrical, and plumbing systems within building designs.
What Are MEP Engineering Services?
MEP Engineering Services involve the design and installation of mechanical, electrical, and plumbing systems in buildings. These services ensure that buildings are functional, efficient, and safe. These systems include heating, ventilation, and air conditioning (HVAC), electrical systems, plumbing and water supply systems, fire protection systems, and more.
What Is The MEPFP Coordination Process?
The MEPFP Coordination Process involves coordinating mechanical, electrical, plumbing, and fire protection systems to ensure they work together seamlessly within a building design.
What Is The Difference Between BIM and MEP?
BIM (Building Information Modeling) is a methodology for creating and managing digital representations of physical and functional characteristics of a building. MEP (Mechanical, Electrical, Plumbing) refers to the specific systems within a building that are managed using BIM techniques.
Is Revit MEP a Different Software?
Revit MEP is not a separate software; it is a module within Autodesk Revit that focuses on mechanical, electrical, and plumbing design and modeling.

