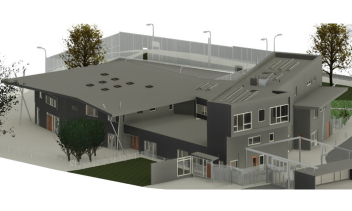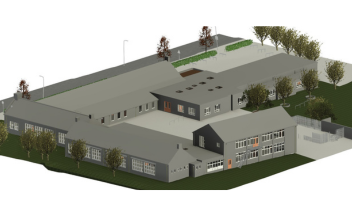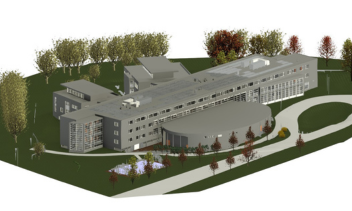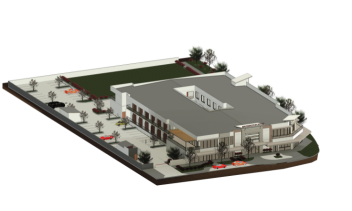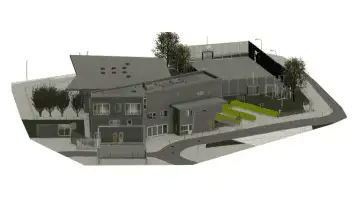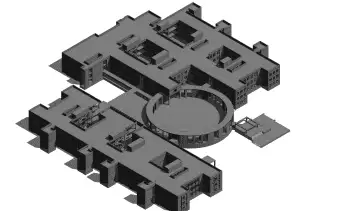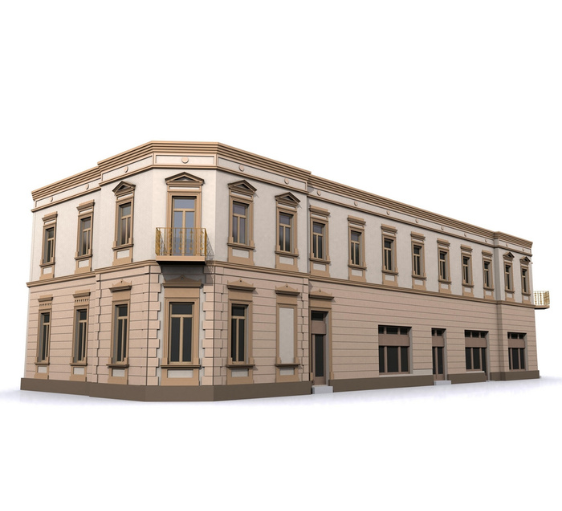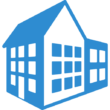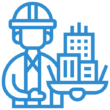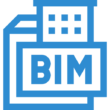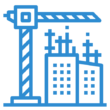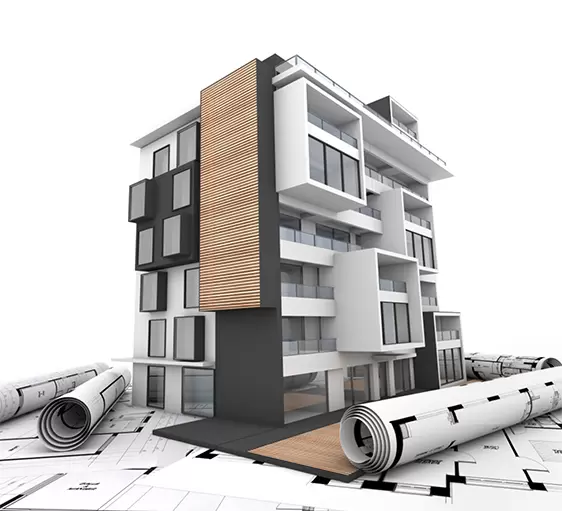Scan To BIM
Reduce Redundancy In Expansion Or Renovation With Scan To BIM
If you are looking for high-quality scan-to-bim conversion options, then you have come to the right place. Our Point Cloud to BIM Services offers, High Precision and In-depth Extraction.
What Is Scan to BIM Process?
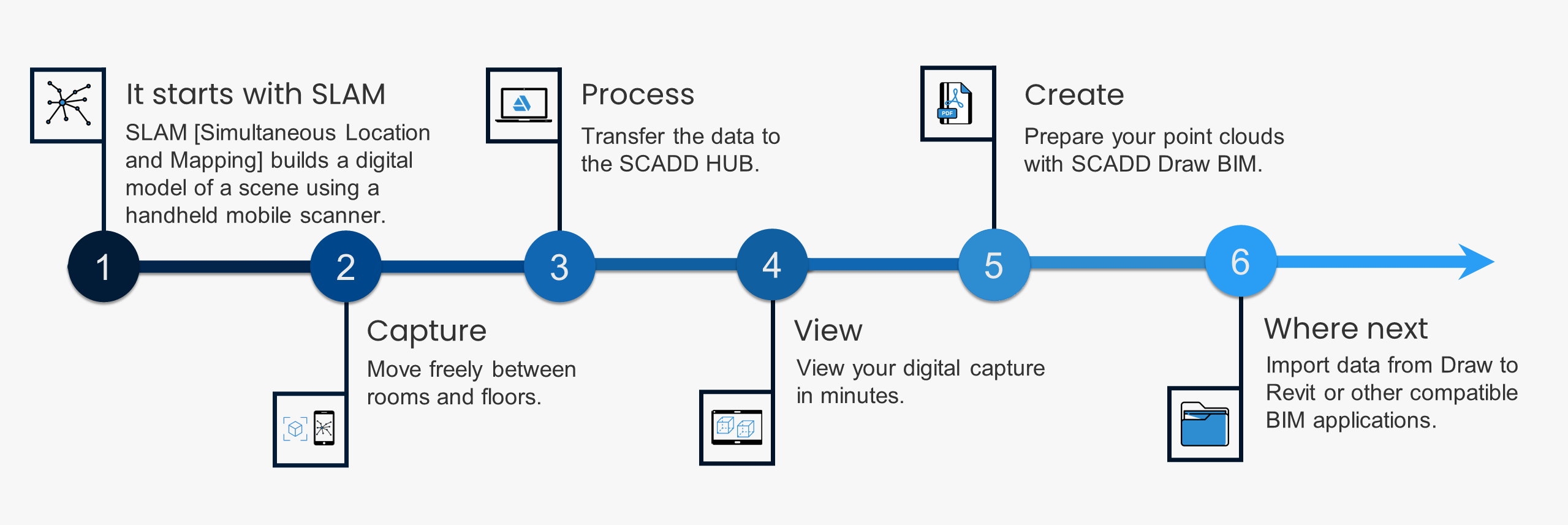
Numbers speak for themselves

Repeat Business

Global Client

Completed Projects

Countries Served
How Does It Works
Our experts take care of the end-to-end process. We focus on various factors in the design process. Conventional methods may influence these. However, using Scan to BIM ensures that you get accurate results. Traditional barriers have no impact.
As-build Documentation
Factory Expantion
Compare Against Actual
Building Renovation
Facility Management
Topographic Registration
Where Does Scan To BIM Works
We’ve performed Scans To BIM for residential, commercial, manufacturing, heritage buildings, historical monuments, fire stations, tunnels, and other types of structures. The in-built BIM model is used for project expansion and refurbishment.
How We Overcome The Challenges
overcoming obstacles, fostering growth,
and achieving success through
innovative solutions and perseverance.
We Deliver Top-Notch Scan to 3D Modeling Services Using Point Cloud Data
By leveraging our SCAN to BIM services, you can:


