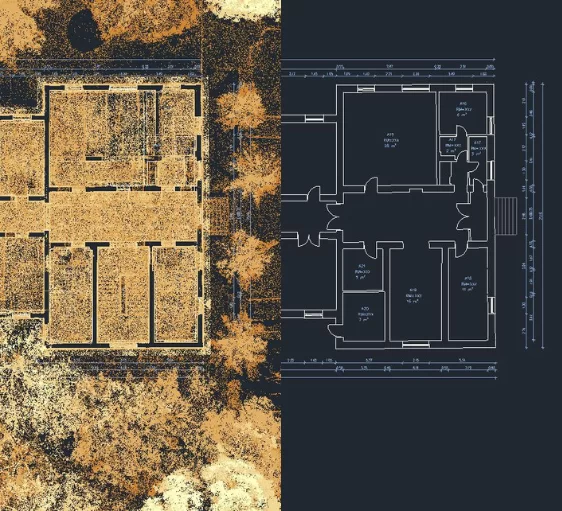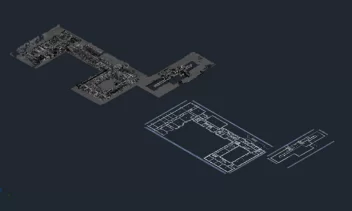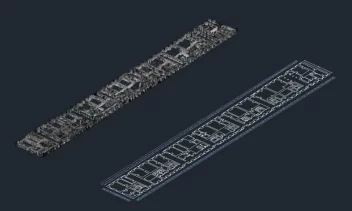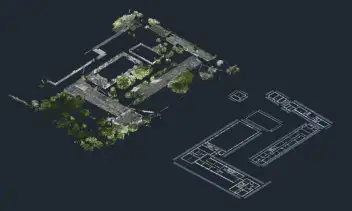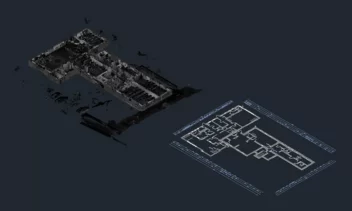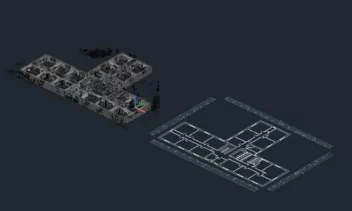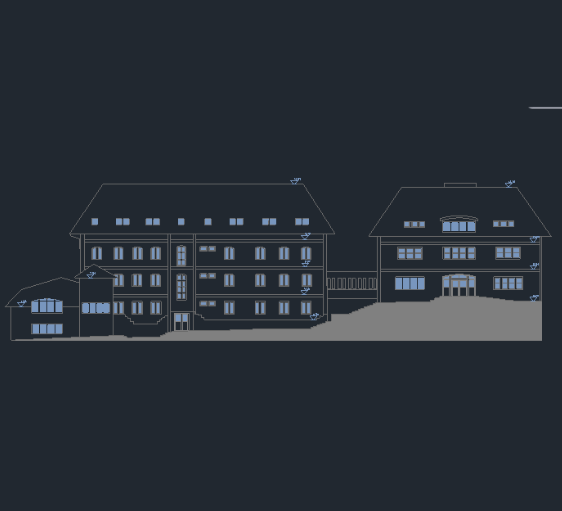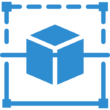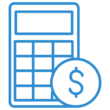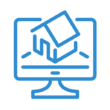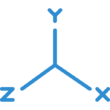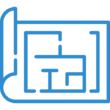Scan To CAD
What Is Scan to CAD?
Scan to CAD is the process of converting physical objects into digital Computer-Aided Design (CAD) models using advanced scanning technologies like 3D scanners. This allows for easier manipulation, analysis, and integration into design and manufacturing workflows. Industries such as manufacturing, architecture, engineering, and healthcare benefit from Sudarshan CADD by gaining our services which increased accuracy, faster prototyping, streamlined workflows, reduced costs, and improved collaboration among team members.
Why Is Scan To CAD Important ?
It is essential for industries as it offers precise digital representations, streamlines workflows, enhances visualization and collaboration, and leads to cost savings through improved efficiency.
Digitization of Existing Assets
As-Built Documentation
Improved Collaboration
Preservation and Heritage
Reverse Engineering
Quality Control and Inspection
Visualization and Communication
Time and Cost Savings
Numbers speak for themselves

500
+
Repeat Business

100
+
Global Client

350
+
Completed Projects

20
+
Countries Served
What We Do In 3D Reverse Engineering
3D Scanning
CAD Modeling
Detailing and Design Optimization
File Export
Data Processing and Cleanup
Additional Services
CAD Conversion
Where We Perform Scan To CAD Services
SERVICE FEATURES
Key Features of Our Scan to CAD Services
Our Scan to CAD services are designed to meet your needs with precision and expertise. We offer high-quality scanning using advanced 3D technologies, ensuring accurate measurements and detailed captures. Our expert CAD conversion team transforms scanned data into editable CAD files, maintaining the original object's integrity and dimensions. With customizable options and seamless compatibility, we deliver tailored CAD solutions that integrate seamlessly into your design workflows.
Cutting-edge scanning technology
Expert team of CAD specialists
Meticulous attention to detail
High precision and accuracy
Tailored CAD files to meet your needs
Commitment to excellence
Fast turnaround times
Seamless integration into digital designs
Standard CAD software compatibility
Superior results that exceed expectations
Our Range of Scan To CAD Services
Benefits of Our Scan to CAD Services
Why Choose Us
Why Choose Us For Your Scan to CAD Project?
Choose us for your Scan to CAD project because we offer unparalleled expertise and precision. Our team utilizes state-of-the-art scanning technologies to ensure accurate measurements and detailed captures. With years of experience in CAD conversion, we guarantee high-quality results that meet your specific project requirements.
Expertise and Experience
Advanced Scanning Technology
CAD Modeling Excellence
Timely Delivery
Confidentiality and Securit
Quality Assurance
FAQ
How Do I Scan Something Into CAD?
To scan something into CAD, you need a 3D scanner to capture the object's measurements and geometry, then use CAD software to convert the scanned data into a digital CAD model.
Is Scan2CAD Free?
Scan2CAD is not free; it is a paid software that specializes in converting scanned images or drawings into editable CAD formats.
Can You Scan a Drawing Into AutoCAD?
Yes, you can scan a drawing into AutoCAD by using a scanner to digitize the drawing, then importing the scanned image into AutoCAD for further editing and manipulation.
How do I Turn a Picture Into a CAD Drawing?
You can turn a picture into a CAD drawing by using raster-to-vector conversion software like Scan2CAD, which converts raster images (such as photos) into vector-based CAD formats for editing and use in CAD software.

