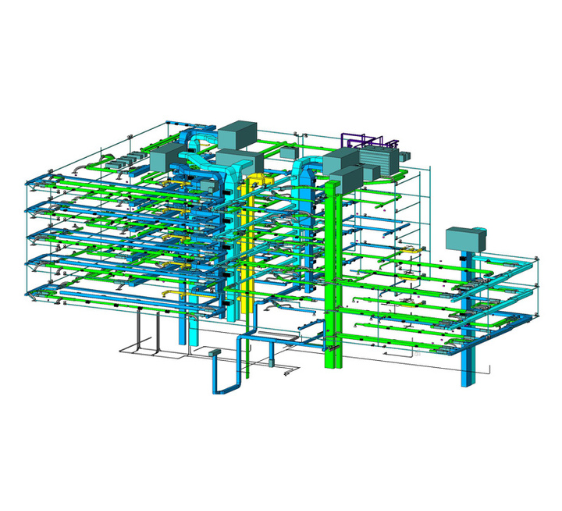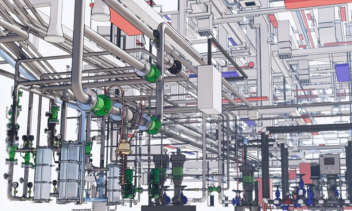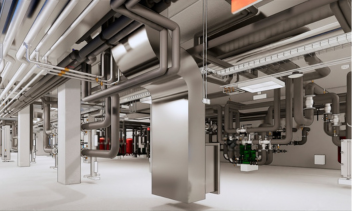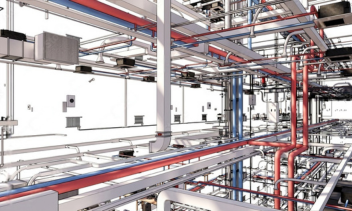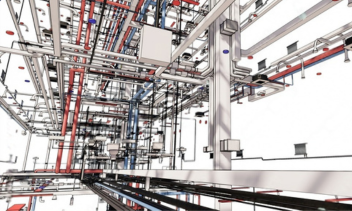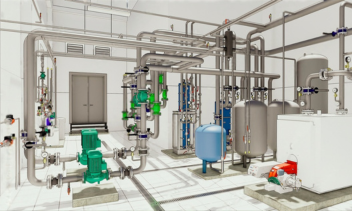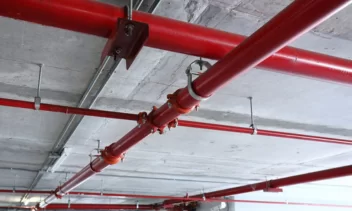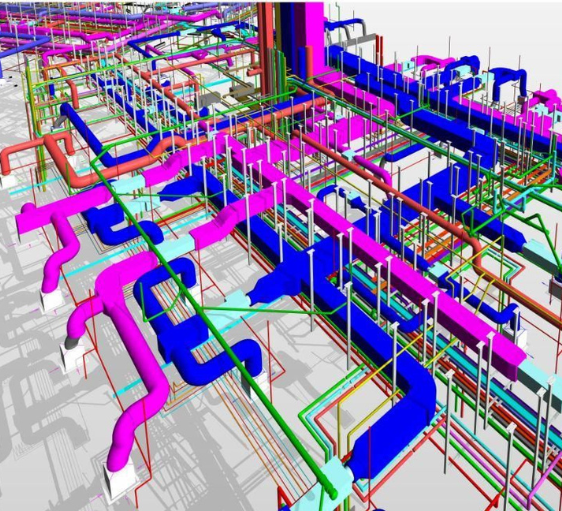Revit MEP Modeling Services | MEP BIM Services
Technical MEP domain expertise
Experts in the MEP designing field
Precise capabilities to execute MEP projects
Accuracy in project management
Global Project Experience
Our MEP Modeling Services
2D shop drawings assembly and installation drawings
BIM content creation of HVAC and MEP equipment
Develop as-built BIM 3D models for compatible to AR & VR
Effective spatial arrangement across the building envelope
Converting 3D solid works model to Revit MEP model
Interference checks for coordinated MEP BIM model
HVAC and Sheetmetal duct work 2D fabrication Drawings
Sequential videos and cost estimation for project budgets
Numbers speak for themselves

Repeat Business

Global Client

Completed Projects

Countries Served
We Do 3D MEP BIM MODELING Solutions FOR
Our Capabilities As a MEP BIM Modeling Service Provider
Over the past decade, we have demonstrated our expertise in providing top-tier MEP/HVAC BIM Modeling and drafting services through our involvement in a wide array of projects spanning the globe. Our team of seasoned MEP modelers is adept at crafting intelligent BIM models that prioritize:
Coordination
Optimization
Fabrication
Installation
We specialize in amalgamating data from architectural, structural, and MEP design drawings using cutting-edge MEP BIM software such as Autodesk Revit and Navisworks. Our key services encompass:
Develop data rich MEP BIM models of the various MEP systems
Carry out the coordination tasks
Perform quantity takeoffs
Develop 4D models
Application of Revit MEP Modeling Services
Our Featured Project
We’ve performed MEP design projects for residential, commercial, educational, airport, hospital and other types of buildings. We did MEP modeling for HVAC, Fire fighting system, Piping routing and Electrical routings.
Benefits of Our MEP Modeling Services
Our services revolutionize construction projects by fostering collaboration, coordination, and efficiency across the board. From architects to facility managers, stakeholders benefit from:
Why Choose Us For Your MEP Project?
Better collaboration b/w stakeholders
Fast turnaround of MEP projects
100% quality delivery
Accurate MEP drawing documentation
Accurate clash detection to reduce risk
FAQ
What Is a Revit MEP?
What Are MEP Engineering Services?
What Is The MEPFP Coordination Process?
What Is The Difference Between BIM and MEP?
Is Revit MEP a Different Software?

