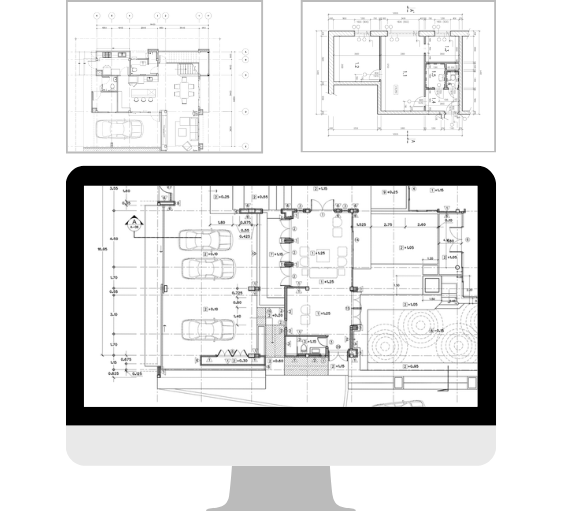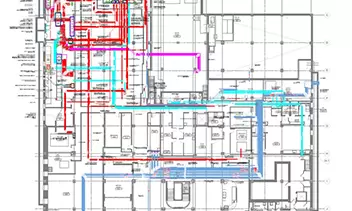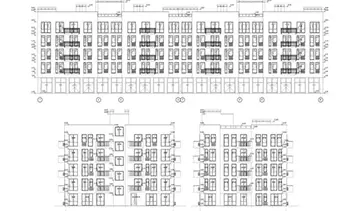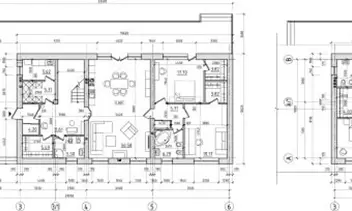Construction Drawing Services
The construction docs are needed for refining the drawings. They provide an overall idea of what the building is going to look like once construction is done. We promise you to be the one-stop solution for all your Construction Drawing Service needs.
Importance Of Architectural Drafting & Construction Drawing Services
Communication
Documentation
Legal and Regulatory Compliance
Coordination
Cost Estimation and Procurement
Construction Planning and Execution
Quality Control and Assurance
As-Built Documentation
What We Do In Architectural Drafting
Customized Designs
Sustainability Focus
Detailed Documentation
Collaborative Approach
Timely Delivery
Ongoing Support
Components of Construction Drawings
Our Construction Drawing Services
We take pride in offering a diverse range of services to meet your architectural and construction needs. With a dedicated team of experts and a commitment to excellence, we are your trusted partner in bringing your projects to life. Explore our comprehensive suite of Architectural drafting and construction drawing services below to discover how we can help you achieve your goals efficiently and effectively.
Building establishment drawings
Building elevation
Electrical Plan
Floor plan designing
Typical wall sections
Pre-fabrication drawings
industries served
Our Expertise & Work Experience
Sudarshan CADD have 30+ engineering draftsman who have more than 10+ years of experience to develop construction documents for large infrastructure development projects. Our team used almost all CAD software to develop precise construction documents for all types of industry.














