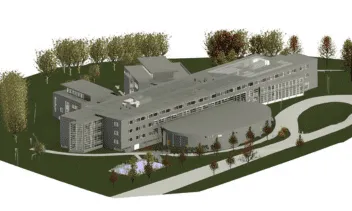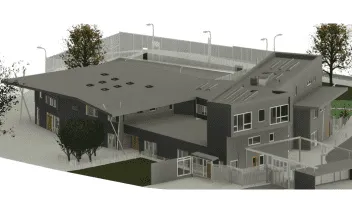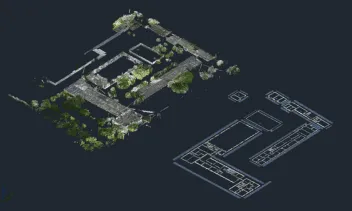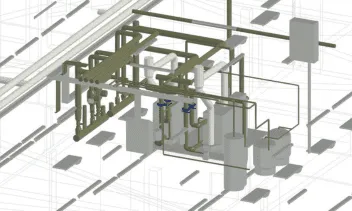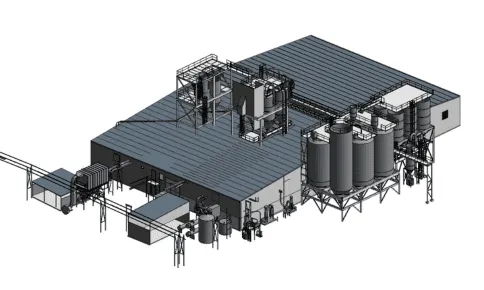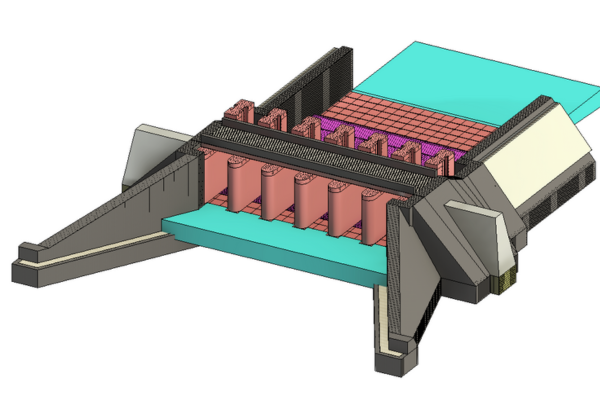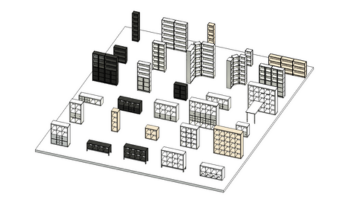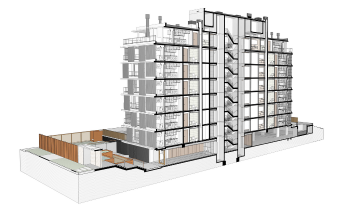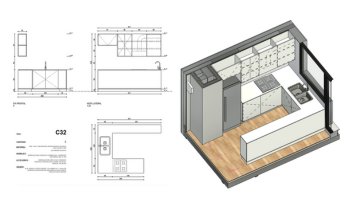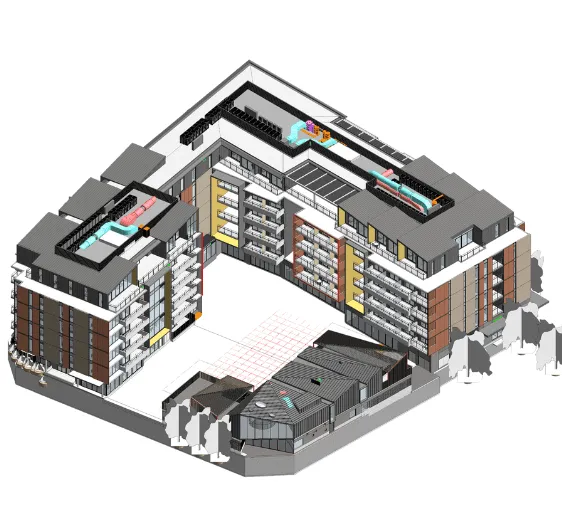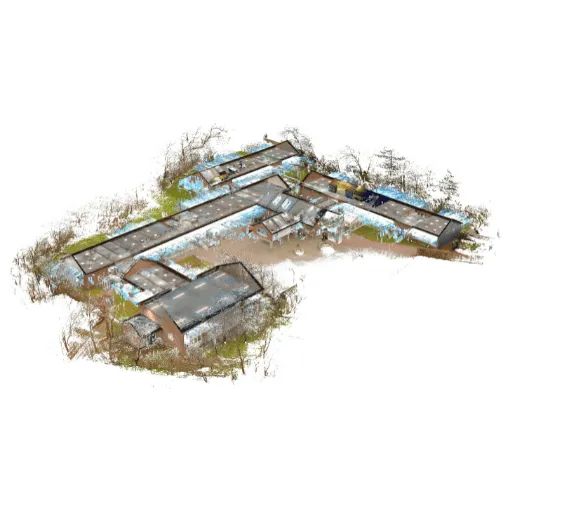
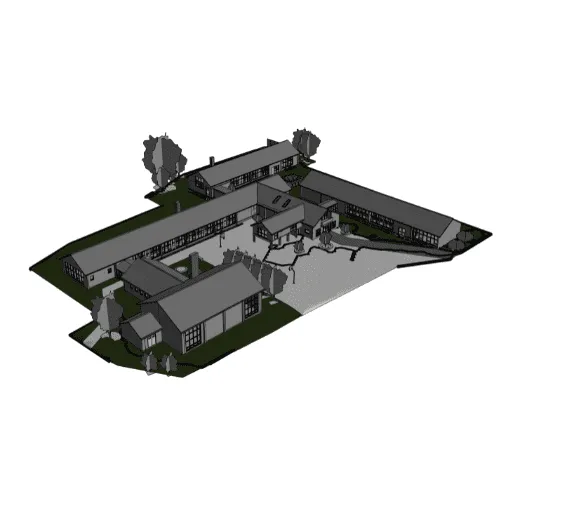
BIM Service
Leading BIM Services
SCADD has been a trusted partner in the building industry since 2018. We specialize in Building Information Modeling (BIM) known as BIM Services, a powerful technology that helps us turn your vision into reality. Imagine a collaborative environment where architects, engineers, and contractors work together seamlessly. That's the SCADD difference. We don't just create 3D models; we provide a comprehensive approach to building design and construction, from the very first idea to the final touches.
Our team of over 50 highly skilled professionals brings extensive experience in architecture, structures, facades, and mechanical, electrical, and plumbing (MEP) systems. No matter the complexity of your project, we have the expertise to manage it. Elevate your projects with SCADD’s industry-leading services, which enhance project efficiency, minimize risk, and maximize cost savings.
What Are the BIM Outsourcing Services Include?
BIM Modeling Services
Our team of experts will create detailed, multi-disciplinary Building Information Models (BIM) for your project, ensuring all aspects are considered from the start.
Streamlined Design Development
Working with architects and engineers, we'll create clear and comprehensive design development drawings for all trades involved, keeping everyone on the same page.
Accurate Construction Drawings
No more confusion on the building site. We provide precise construction drawings for architectural, structural, and MEP systems, ensuring a smooth build.
Error-Free Quantity Takeoffs
Our BIM expertise allows us to generate accurate quantity takeoffs for all materials needed, helping you stay on budget.
BIM Implementation Made Easy
New to BIM? We'll guide you through the entire process, optimizing your people, workflows, and technology for successful BIM adoption.
Cost Control with 5D BIM
We offer advanced 5D BIM services that provide precise cost estimations and automated quantity takeoffs. This helps prevent budget overruns and keeps your project on track financially.
Our Range of Expert BIM Services
The Industries & Sectors We Serve With BIM Services
Benefits of Choosing SCADD For Your Construction Partner
At SCADD, we understand that choosing a BIM service provider is a big decision. Here's why we believe we're the perfect partner for your project:
Partner with SCADD and experience the difference BIM can make in your building project. Contact us today, and let's discuss how we can help you achieve your goals!
Why Choose Us
Finally, Why Choose US for BIM Services?
At SCADD, we're passionate about using BIM technology to streamline your building project. Our team of experienced BIM engineers and designers can help you avoid costly mistakes and ensure a smooth construction process.
Clash-Free BIM 3D Modeling
The Right Level of Detail
Streamlined Workflow
Beyond 3D: Enhanced Project Insights
Sustainable and Safe Design
AI-Powered Efficiency
Ready to transform your building project with BIM Solutions? Contact SCADD today and let's discuss how we can help you achieve your goals!
FAQ
What does BIM mean?
BIM stands for Building Information Modeling. It is a digital representation of the physical and functional characteristics of a facility, providing a shared knowledge resource for information about a facility.
What are structural BIM services?
Structural BIM services involve the use of Building Information Modeling to design, analyze, and document the structural components of a building. This includes creating 3D models of the structural elements, performing structural analysis, and generating detailed construction documentation.
What is BIM mostly used for?
BIM is mostly used for improving the efficiency and accuracy of building design and construction processes. It is used for visualization, clash detection, project planning, cost estimation, and facility management.
What is BIM for contractors?
BIM for contractors is a tool that helps in the planning, coordination, and execution of construction projects. It allows contractors to visualize the construction process, detect potential issues early, manage schedules, estimate costs, and ensure accurate and efficient construction workflows.

