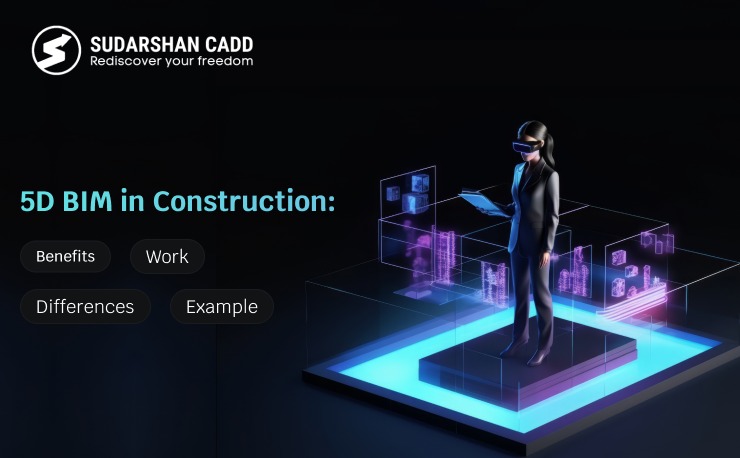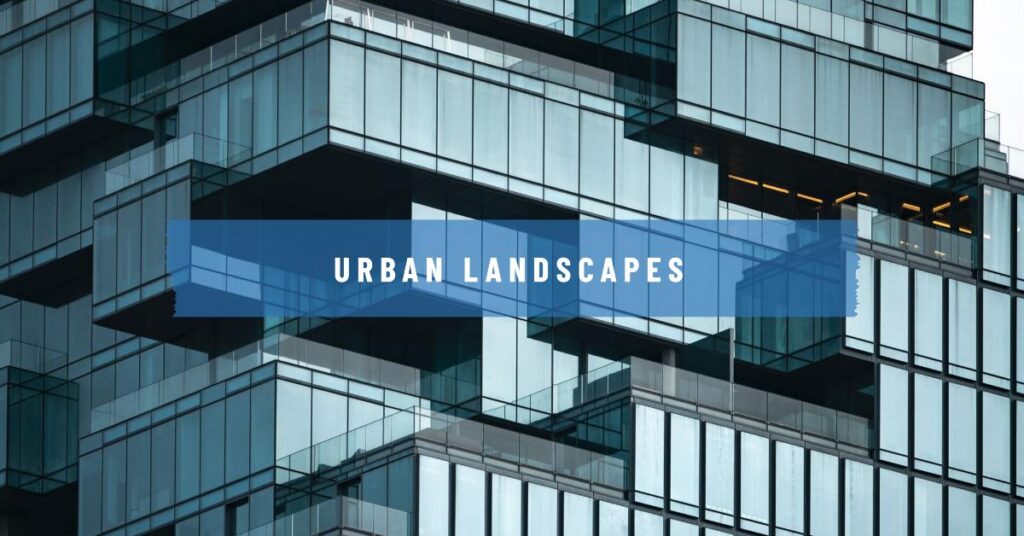
5D BIM in Construction: Benefits, Works, Difference, Examples
In the construction industry, the evolution from traditional design methods to modern, technology-based approaches has brought significant improvements in efficiency, accuracy, and collaboration. Traditional design methods rely heavily on 2D drawings and manual calculations, often leading to miscommunication, errors, and increased costs.
In contrast, Building Information Modeling (BIM) offers a more integrated and dynamic approach, enhancing project management and delivery. Among the various dimensions of BIM, 5D BIM in Construction stands out for its ability to link cost data with 3D models, providing a comprehensive view of the project’s financial aspects alongside its physical and functional characteristics.
What is 5D BIM in Construction?
5D BIM refers to adding cost data (the fifth dimension) to a building’s 3D geometric model. This integration allows for real-time cost estimation, budgeting, and financial planning throughout a construction project’s lifecycle. By connecting cost elements directly to the BIM model, stakeholders can visualize the financial impact of design changes, streamline budget management, and enhance decision-making processes.
Difference Between 2D, 3D, 4D, 5D, & 6D BIM
2D BIM
Involves traditional 2D drawings and plans, providing essential design and layout information without spatial context. It’s the most basic form of Building Information Modeling, focusing solely on visual representation.
3D BIM
Adds three-dimensional geometric information to the model, offering a detailed spatial representation of the building. This enhances visualization and improves coordination among different design elements.
4D BIM
Incorporates time-related data, allowing for scheduling and sequencing. This dimension helps in planning construction activities and visualizing the project timeline, improving project management and delivery.
5D BIM
Integrates cost data with the 3D model, enabling detailed financial analysis. It assists in budget management, cost estimation, and financial planning throughout the project lifecycle.
6D BIM
Adds facility management information, aiding in the maintenance and operation of the building post-construction. It includes data on equipment, warranties, and maintenance schedules, supporting the long-term management of the facility.
In-Depth Differences in Tabular Form
| Dimension | Description | Primary Focus | Benefits |
|---|---|---|---|
| 2D BIM | Traditional 2D drawings and blueprints | Geometry | Basic visualization, simple documentation |
| 3D BIM | Detailed 3D digital model | Geometry and spatial relationships | Enhanced visualization, clash detection, improved accuracy |
| 4D BIM | A 3D model with time and scheduling data | Schedule | Project timeline management, construction sequencing |
| 5D BIM | A 3D model with cost data | Cost | Real-time cost estimation, budget management |
| 6D BIM | A 3D model with sustainability and lifecycle data | Sustainability and facility management | Energy analysis, maintenance planning, operational efficiency |
Why Need to Choose 5D BIM in Construction?
Choosing 5D BIM in construction projects brings several advantages:
- Enhanced Cost Control: Real-time cost estimation and budget tracking help manage project finances more effectively.
- Improved Accuracy: Reduces the risk of cost overruns and financial discrepancies.
- Better Decision-Making: Provides stakeholders with comprehensive financial data to support informed decisions.
- Increased Transparency: Offers a clear view of cost implications associated with design changes.
How Does 5D BIM Work?
5D Scan To BIM works by linking cost data to specific elements of the 3D model. This is achieved through:
Model Development
Creating a detailed 3D BIM model of the project involves designing the building’s geometry, spatial relationships, and other physical characteristics. This comprehensive model serves as the foundation for integrating additional dimensions like time (4D) and cost (5D).
Cost Database Integration
Associating cost information with the model components entails linking each element of the 3D BIM model to corresponding cost data. This integration enables the automatic calculation of project costs, facilitating accurate and efficient cost management.
Real-Time Updates
Automatically updating costs as changes are made to the model ensures that the financial data remains current throughout the project lifecycle. This dynamic updating capability allows for immediate assessment of the financial impact of design modifications or project adjustments.
Visualization
Allowing stakeholders to visualize cost impacts directly within the BIM environment provides a clear understanding of the financial consequences of design decisions. This visual representation aids in better communication and more informed decision-making among project participants.
Benefits of 5D BIM
Accurate Cost Estimation
5D BIM provides precise cost estimates by linking detailed cost data with the BIM model, reducing the likelihood of budget overruns.
Enhanced Project Planning
Integrates cost data with scheduling, allowing for better planning and resource allocation.
Improved Collaboration
Facilitates better communication among stakeholders by providing a shared understanding of the project’s financial aspects.
Risk Management
Helps identify potential financial risks early in the project, enabling proactive mitigation strategies.
Efficiency and Productivity
Streamlines processes and reduces manual work, leading to higher productivity and more efficient project delivery.
Top 5 5D BIM Software
- Autodesk Revit: Offers robust 5D BIM capabilities with seamless integration of cost data.
- Navisworks: Provides comprehensive project review and cost management features.
- Bentley SYNCHRO: Known for its advanced scheduling and cost management tools.
- Trimble Connect: Facilitates collaboration and cost tracking across project teams.
- Vico Office: Specializes in 5D BIM with a focus on cost planning and control.
Example of 5D BIM in Construction
Elevate Your Projects with 5D BIM Services.
Transform your construction projects with Sudarshan CADD’s 5D BIM expertise, Optimize planning, enhance collaboration, and improve cost management.
Conclusion
5D BIM represents a significant advancement in construction project management by integrating cost data with 3D models, enhancing accuracy, efficiency, and collaboration. This innovative approach allows stakeholders to manage budgets more effectively, make informed decisions, and mitigate financial risks. As the construction industry continues to evolve, adopting 5D BIM Services can provide a competitive edge and drive better project outcomes.
FAQ
What is the 5th Dimension in BIM?
The 5th dimension in BIM (5D BIM) integrates cost data with the 3D and 4D BIM models. It allows for real-time cost estimation and budget management by associating financial information with each element of the building model.
What is BIM Level 5?
BIM Level 5 is not a commonly recognized term in BIM standards. BIM maturity levels typically range from Level 0 (2D CAD) to Level 3 (integrated BIM). The term might be confused with 5D BIM, which integrates cost information with the 3D model and construction schedule.
What is 5D Construction Schedule?
A 5D construction schedule links the 3D BIM model with both time (4D) and cost (5D) data. This integration allows for the visualization of the construction sequence along with the associated costs over time, enabling better project planning and financial management.


