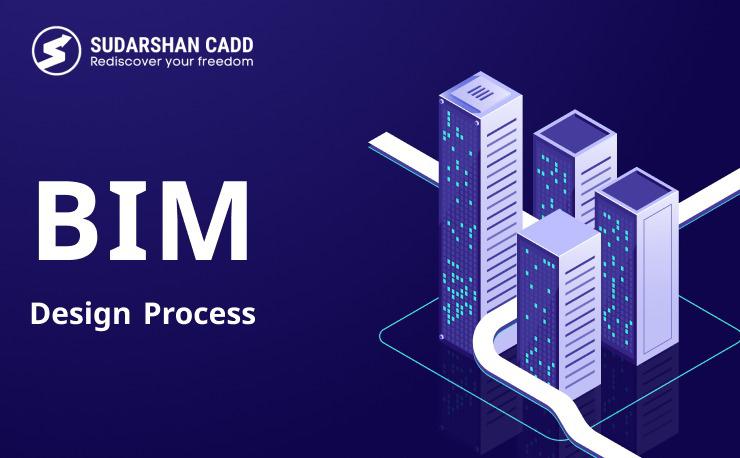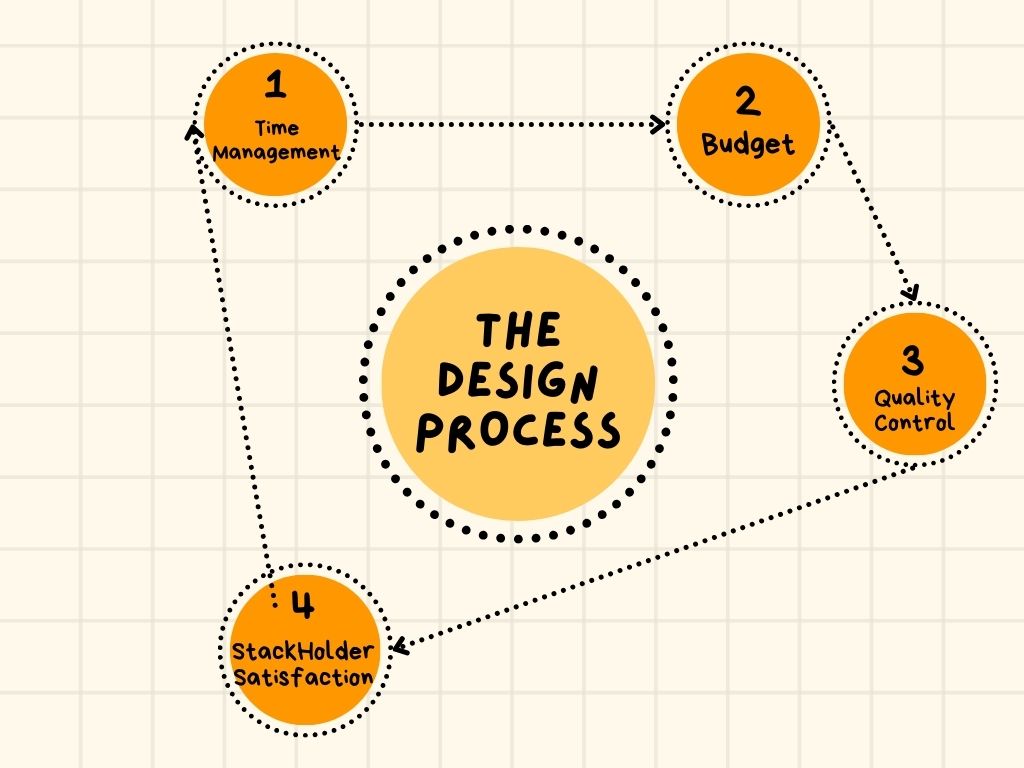
BIM Design Process With Lifecycle & Steps
Building Information Modeling (BIM) is a transformative methodology in the architecture, engineering, and construction (AEC) industry. It integrates smart insights into the tangible aspects of building design, construction, and operation, providing a collaborative platform for all stakeholders.
What is BIM?
BIM stands for Building Information Modeling, a process that involves creating and managing digital representations of places’ physical and functional characteristics. Unlike traditional CAD, which focuses on drafting, BIM encompasses a broader scope, integrating data from various systems into a cohesive model.
What is the BIM Design Process?
The BIM Design Process involves several stages that ensure the effective planning, design, construction, and management of buildings. It starts with the initial concept and extends through the building’s lifecycle, facilitating collaboration and informed decision-making.
Benefits of Following the BIM Design Process
Enhanced Collaboration
Centralized BIM models provide a single source of truth, enabling architects, engineers, contractors, and stakeholders to collaborate seamlessly. This reduces misunderstandings and ensures that everyone is on the same page, leading to smoother project execution.
Improved Accuracy
Detailed digital models capture every aspect of the project, minimizing errors and omissions. This precision leads to higher-quality outcomes and reduces the need for costly rework during construction.
Cost Efficiency
BIM aids in meticulous resource management and precise planning. By identifying potential issues early and optimizing workflows, projects stay within budget, avoiding unexpected expenses and delays.
Sustainability
BIM allows for the creation of energy-efficient designs through simulations and analyses. This leads to reduced energy consumption and waste, promoting sustainable construction practices that benefit both the environment and the project’s bottom line.
Time Savings
BIM’s streamlined processes shorten project timelines. From quick design adjustments to efficient construction management, BIM ensures that projects are completed faster without compromising quality.
What are the Elements of the BIM Design Process?
- Pre-design/Planning: The initial stage involves feasibility studies and long-term planning.
- Design: Detailed modeling, including 4D (time) and 5D (cost) simulations.
- Construction: Real-time monitoring and coordination of construction activities.
- Operations and Maintenance: Managing building assets and maintenance post-construction.
BIM Design Process Stages
Conceptualization
This stage involves defining the project’s scope, setting goals, and assessing feasibility. It is the foundation for the entire process, ensuring that all stakeholders have a clear understanding of the project’s vision and objectives.
Schematic Design
Initial design concepts and spatial relationships are developed during this stage. It focuses on creating a basic framework and layout, which helps visualize the project’s structure and flow.
Design Development
Here, the design is refined with detailed elements and specifications. This stage involves thorough analysis and adjustments to ensure that the design meets all functional and aesthetic requirements.
Construction Documents
Detailed drawings and specifications are prepared for construction. These documents provide the necessary information for contractors to execute the project accurately and efficiently.
Construction
This stage involves implementing the design with ongoing monitoring and adjustments. It ensures that the project is built according to the plans, with real-time coordination and problem-solving.
Operation and Maintenance
This stage involves managing the building’s lifecycle through data integration and maintaining its functionality, efficiency, and performance post-construction.
Evaluating the BIM Design Process
Evaluating the BIM design process involves assessing the effectiveness of each stage in achieving the project’s goals. Key metrics for evaluation include:
Time Management
Ensuring project stages are completed on schedule. This involves regular progress tracking and adjustments to keep the project on track.
Budget Adherence
Monitoring costs to stay within budget. Effective budget management ensures financial resources are used efficiently, avoiding overspending.
Quality Control
Maintaining high standards and reducing errors. Continuous quality checks ensure that the project meets the required standards and specifications.
Stakeholder Satisfaction
Ensuring all parties are engaged and content with progress. Regular communication and feedback from stakeholders help address concerns and improve project outcomes.
BIM Design Takeaway
The BIM design process enhances project outcomes through improved collaboration, accuracy, and efficiency. Its integration into every project stage, from initial concept to maintenance, ensures a more streamlined and effective construction workflow. The main takeaway is the significant impact of technology and data-driven decision-making in transforming the construction industry.
Transform Your Projects with BIM Design Process
Experience the next level of project efficiency and collaboration with BIM. Streamline your workflows and enhance design accuracy today.
Conclusion
Building Information Modeling (BIM) represents a transformative approach in the AEC industry. It provides a collaborative and data-rich platform for building design, construction, and management. By following the BIM design process, projects benefit from enhanced accuracy, cost-efficiency, and sustainability, ultimately leading to better project outcomes and satisfied stakeholders.
FAQ
What are the 5 steps of BIM?
- Conceptualization: Define project goals and feasibility.
- Design Development: Develop detailed models and specifications.
- Documentation: Create detailed drawings and construction documents.
- Construction: Implement the design with real-time monitoring.
- Operation and Maintenance: Manage the building’s lifecycle post-construction.
What are the four processes of BIM?
- Planning: Initial project planning and goal setting.
- Design: Detailed design and model creation.
- Construction: Building according to BIM models.
- Operations: Managing the completed building.
What are the 5 levels of BIM?
- Level 0: Basic CAD drawings.
- Level 1: Managed CAD in 2D and 3D formats.
- Level 2: Collaborative 3D BIM with standards.
- Level 3: Integrated BIM with full collaboration.
- Level 4: Network-based BIM and integrated data sharing.
What is the BIM process plan?
A BIM process plan outlines the strategies, workflows, and standards for implementing BIM throughout a project. It includes roles, responsibilities, technology requirements, data management, and collaboration processes to ensure efficient and effective project delivery.


