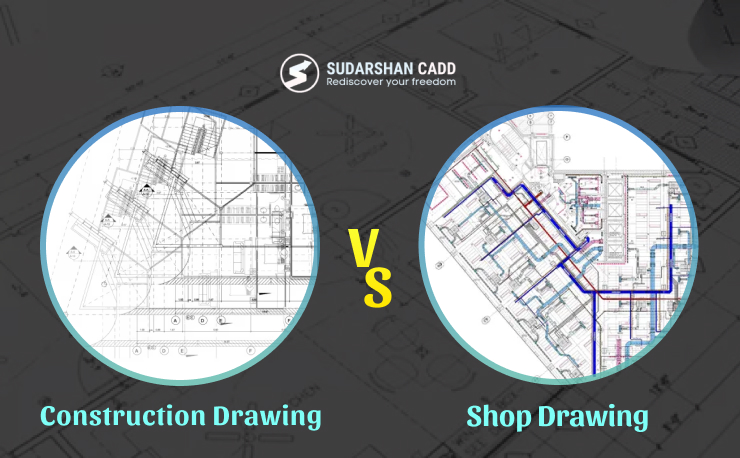
Construction Drawings vs Shop Drawings: Which to Choose for Your Construction in 2024?
Construction Drawings Vs Shop Drawings are both essential components in the architecture and construction industry, playing distinct roles in the project lifecycle. Understanding their differences and advantages is crucial for efficient project management and execution.
What are Construction Drawings?
A construction drawing, also known as a blueprint or working drawing, is a detailed illustration created by architects and engineers to communicate design intent to contractors and builders. It includes floor plans, elevations, sections, and details, providing a comprehensive representation of the project’s scope and layout.
Construction drawings are essential for ensuring that construction activities adhere to building codes, zoning regulations, and industry standards.
Advantages of Construction Drawings
- Comprehensive Design Representation
- Legal and Regulatory Compliance
- Clarity in Construction Process
- Enhanced Coordination and Collaboration
- Cost Control and Budget Management
- Quality Assurance and Error Reduction
What are Shop Drawings?
A shop drawing is a detailed drawing created by subcontractors, manufacturers, or fabricators to illustrate specific components or assemblies of a construction project. Unlike construction drawings, which provide a general overview, shop drawings delve into intricate details such as materials, dimensions, fabrication methods, and installation details.
These drawings are crucial for coordinating and optimizing the fabrication and installation process, ensuring that individual components meet design specifications and quality standards.
Advantages of Shop Drawings
- Precision and Detail Orientation
- Customization and Optimization
- Coordination and Collaboration
- Efficiency in Production and Installation
- Compliance with Project Specifications
- Improved Quality Control
Quick Comparison: Construction Drawings vs Shop Drawings
| Aspect | Construction Drawings | Shop Drawings |
| Purpose | Communicate design intent to contractors | Detail specific components or assemblies |
| Creator | Architects or engineers | Subcontractors, manufacturers, or fabricators |
| Level of Detail | Comprehensive and general | Detailed and specific |
| Focus | Overall project scope and layout | Individual components or parts |
| Timing | Created during the design phase | Produced during the construction phase |
| Legal Compliance | Ensures adherence to building codes and standards | Ensures compliance with project specifications |
Read More: Benefits of BIM
Construction Drawings vs Shop Drawings In-Depth Comparison
- Level of Detail:
Construction drawings typically provide a general overview of the entire project, focusing on layout, dimensions, and relationships between components. In contrast, shop drawings delve into intricate details of specific elements, specifying materials, finishes, and construction methods with precision.
- Timing and Production:
Construction drawings are typically generated during the design phase of a project, serving as a blueprint for construction activities. Shop drawings, however, are produced during the construction phase, aligning with the fabrication and installation schedules of individual components.
- Regulatory Compliance:
Construction drawing services are crucial for ensuring compliance with building codes, zoning regulations, and industry standards. They serve as legal documents that guide construction activities and ensure safety and structural integrity. Shop drawings, while important for coordination and optimization, must also comply with project specifications and standards.
- Coordination and Collaboration:
While construction drawings focus on the overall project scope, shop drawings facilitate coordination and collaboration among various stakeholders. They allow subcontractors, manufacturers, and fabricators to communicate their specific requirements and preferences, ensuring that the final product meets expectations and quality standards.
- Iterative Process:
Construction drawings typically undergo several revisions and iterations during the design and planning phases to incorporate feedback, address changes, and optimize the design. Shop drawings, similarly, may undergo revisions based on site conditions, material availability, or design modifications, reflecting the iterative nature of the construction process.
- Communication and Documentation:
Construction drawings serve as a primary means of communication between design professionals and construction teams, conveying design intent and technical specifications. Shop drawings, on the other hand, document the detailed fabrication and installation instructions for specific components, facilitating efficient execution and quality control on-site.
When to Choose Which?
- Construction Drawings: Use construction drawings during the initial stages of design and throughout the construction process to communicate the overall design intent, coordinate different disciplines, and obtain necessary approvals.
- Shop Drawings: Once the design is finalized and specific components or assemblies require fabrication, use shop drawings to provide detailed instructions for fabrication and installation. Shop drawings are particularly crucial for custom or complex elements that require precise detailing and coordination with other trades.
Construction Drawings vs Shop Drawings
Understanding the differences between construction drawings and shop drawings is crucial for your project’s success. Learn how each type serves distinct purposes in the construction process, from planning to execution.
Connect with Us for Expert Guidance
Conclusion
In summary, construction drawings communicate design intent comprehensively, ensuring compliance and facilitating collaboration. Shop drawings provide detailed instructions for fabrication and installation, ensuring precision and efficiency. Construction drawings guide the overall project, while shop drawings focus on specific components.
Both are vital for efficient project management, with construction drawings used during design and construction and shop drawings during fabrication and installation.
FAQ
What is the difference between structural and shop drawings?
Structural drawings outline a building’s framework, focusing on load-bearing elements like beams and columns. Shop drawings, on the other hand, detail specific components or assemblies for fabrication and installation.
What is the difference between working drawings and shop drawings?
Working drawings, also known as construction drawings, provide a comprehensive overview of a project’s design intent. Shop drawings, however, delve into specific details for fabricating and installing components or assemblies.
What is the difference between shop drawings and as-built drawings?
Shop drawings detail how specific components will be fabricated and installed. As-built drawings, however, document the actual construction or installation and reflect any changes made during the building process.
What is the difference between shop drawings and IFC drawings?
Shop drawings provide detailed instructions for fabrication and installation. IFC (Industry Foundation Classes) drawings, on the other hand, are digital files used for interoperability between different software applications in the construction industry.

