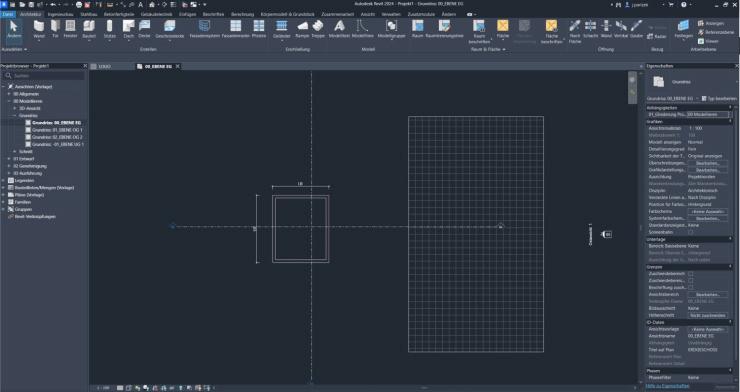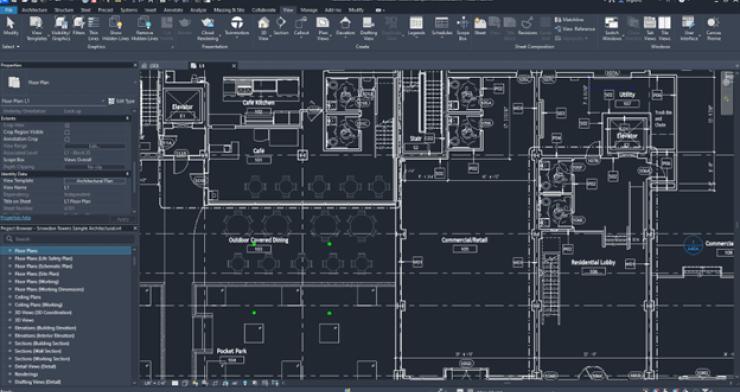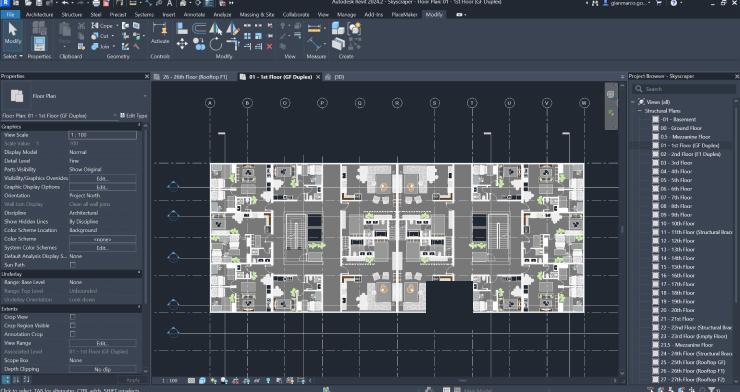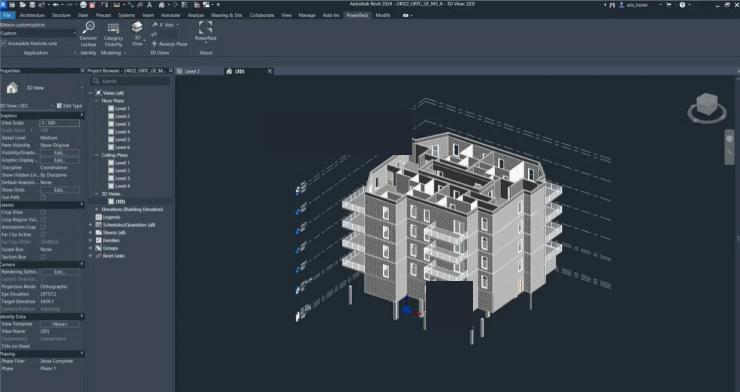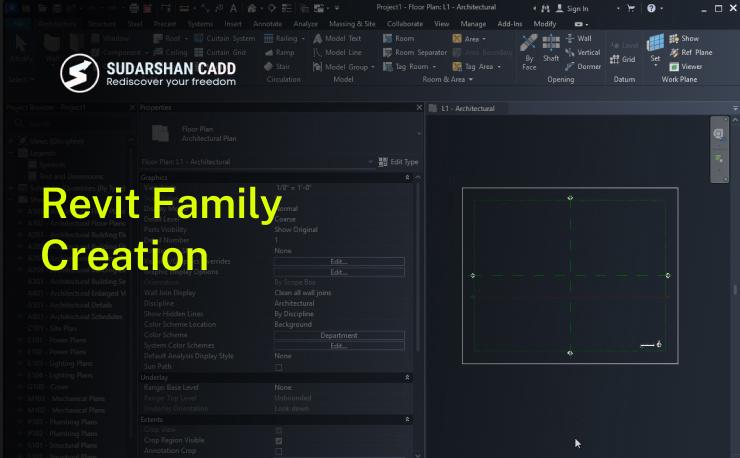
A Comprehensive Guide to Creating Revit Family
In the world of Building Information Modeling (BIM), Revit Family Creation plays a crucial role. They are the building blocks of your projects, representing every component, from architectural elements like doors and windows to structural elements and MEP (Mechanical, Electrical, and Plumbing) components. Understanding how to create and manage Revit Families is essential for anyone working with Revit. This blog aims to guide beginners through the basics and provide advanced tips for more experienced users.
What is Revit Family?
A Revit Family is a group of elements in Autodesk Revit that share common parameters and a related graphical representation. These families serve as the building blocks of a Revit model, representing various building components such as doors, windows, furniture, structural beams, and mechanical equipment.
Types of Revit Families
Revit Families come in three primary types:
- System Families: These are built into Revit and include elements such as walls, floors, and roofs. They cannot be loaded or saved as individual files.
- Loadable Families: These are created in external RFA files and can be loaded into your projects. They include components like furniture, doors, and windows.
- In-Place Families: These are custom components created within a specific project. They are unique to that project and cannot be reused in others without recreating them.
Common Uses of Revit Families
Revit Families represent virtually every component in a building model, including architectural components like doors and windows, structural elements like beams and columns, and MEP components like pipes and ducts. They are essential for detailed and accurate project documentation.
Preparing for Family Creation
Setting Up Your Workspace
Before you start creating a Revit Family, it’s important to set up your workspace correctly. Choose the appropriate family template based on the type of family you are creating. Organize your project environment to ensure you have easy access to all the tools and resources you need.
Planning Your Family
Proper planning is crucial for efficient family creation. Define the parameters and constraints your family will need. Sketch your family design on paper or use design software to have a clear vision before you start modeling.
Benefits of Revit Family Creations
1. Consistency and Standardization
- Uniform Elements: Revit Families ensure that similar components within a project are consistent in terms of appearance, parameters, and behavior. This uniformity is crucial for maintaining design standards and quality control.
- Standardized Libraries: Creating a library of standardized families allows for quick and easy reuse across multiple projects, ensuring consistency and saving time.
2. Parametric Flexibility
- Customizable Components: Families are parametric, meaning their properties (e.g., dimensions, materials) can be adjusted easily. This flexibility allows designers to create a wide range of component variations without starting from scratch.
- Adaptability: Parametric families adapt automatically to changes in design. For example, resizing a window family will adjust its dimensions and associated elements (e.g., mullions) proportionally.
3. Efficiency in Design and Documentation
- Time Savings: Pre-built families speed up the design process, as designers can quickly insert and configure components rather than modeling them from scratch.
- Automatic Updates: Changes made to a family type update all instances of that family throughout the project automatically, reducing the need for manual adjustments and minimizing errors.
4. Enhanced Collaboration
- Shared Libraries: Families can be shared among team members and across projects, fostering collaboration and ensuring that everyone is using the same components.
- Interoperability: Revit Families can be used across various Revit projects and even other BIM software, enhancing project coordination and interoperability.
5. Improved Accuracy and Detail
- Detailed Components: Families can include detailed geometry and information, improving the accuracy and realism of the model. This is particularly useful for creating detailed construction documents and visualizations.
- Information-Rich Models: Families can contain various parameters and metadata, making them information-rich. This supports better data management, analysis, and reporting throughout the project lifecycle.
6. Cost and Resource Management
- Material Takeoffs and Schedules: Accurate families enable precise material takeoffs and schedules, which are crucial for cost estimation and resource planning.
- Lifecycle Management: Information embedded in families supports lifecycle management, including maintenance and facility management post-construction.
7. Enhanced Visualization
- Realistic Representations: Families can include materials and textures, allowing for more realistic visualizations and renderings, which are useful for client presentations and design reviews.
- Detailed Views: Parametric families support various levels of detail (LOD), making it easier to create detailed views and sections.
8. Customization and Innovation
- Bespoke Designs: Designers can create custom families to meet specific project requirements or design innovations, allowing for unique and creative solutions.
- Productivity Tools: Advanced users can develop complex families with nested components and advanced parameters, enhancing productivity and enabling sophisticated design capabilities.
Basic Steps to Create a Revit Family
Starting a New Family
To begin creating a Revit Family, open the Family Editor from the Revit interface. Select the appropriate family template that matches the type of component you are designing.
Creating Geometry
Use the basic modeling tools in the Family Editor to create your family’s geometry. Apply constraints and dimensions to ensure your model is accurate and behaves correctly when placed in a project.
Adding Parameters
Parameters are essential for making your family flexible and easy to use. There are two types of parameters: instance and type. Instance parameters allow you to change properties for individual instances of the family, while type parameters apply to all instances of a particular type. Create and manage these parameters to control the dimensions, materials, and other properties of your family.
Advanced Revit Family Creation Techniques
Using Reference Planes and Lines
Reference planes and lines are crucial for aligning and locking your geometry. They help maintain the integrity of your model and ensure it behaves predictably when placed in a project.
Creating Nested Families
Nested families are families within families. They offer a way to manage complex assemblies by combining simpler components. Create and manage nested families to simplify your design process and enhance flexibility.
Applying Materials and Textures
Assigning materials and textures to your family enhances its appearance and realism. Use material parameters to control the appearance of your family in different contexts and views.
Testing and Refining Your Family
Testing in a Project Environment
Load your family into a project environment to test its performance. Check for any issues, such as incorrect behavior or alignment problems, and make necessary adjustments.
Optimizing Performance
Reduce file size and simplify geometry to optimize your family’s performance. This will ensure that your project remains manageable and responsive.
Best Practices and Tips For Revit Family Creation
Consistency and Standards
Maintain consistency and adhere to standards by following naming conventions and using consistent parameter names. This helps ensure your families are easy to manage and use across different projects.
Documentation and Sharing
Document your family creation process and parameters. This makes it easier to understand and use your families in the future. Share your families with colleagues or across projects to enhance collaboration and efficiency.
Elevate Your Designs with Revit Family Creation
Unlock Revit’s full potential with expert family creation. With our step-by-step guidance, customize your projects and enhance efficiency.
Conclusion
Creating Revit Families is a fundamental skill for anyone working with BIM. By understanding the different types of families, preparing your workspace, following the basic steps, and employing advanced techniques, you can create efficient and flexible families for your projects. Remember to test and refine your families, maintain consistency, and document your work. With practice and continuous learning, you’ll become proficient in Revit Family Creation Services.
FAQ
How to Create a Family in Revit?
- Open Revit: Select “New Family” from the Home screen.
- Choose a Template: Pick a suitable family template (e.g., Generic Model, Door).
- Create Geometry: Use Family Editor tools to model the family.
- Add Parameters: Define parameters for flexibility (dimensions, materials).
- Set Constraints: Use reference planes and constraints to control geometry.
- Test the Family: Load into a test project and make adjustments.
- Save and Load: Save as an RFA file and load it into your project.
What is the Revit Family Concept?
Revit Families are groups of elements with shared parameters and graphical representation. They form the building blocks of Revit projects and ensure consistency, efficiency, and flexibility in modeling.
What are the Three Types of Families in Revit?
- System Families: Built into Revit (e.g., walls, floors) and not saved as separate files.
- Loadable Families: Created as external RFA files (e.g., furniture, doors) and can be loaded into projects.
- In-Place Families: Custom-built within a project for unique components.
How Do I Create a Family Sheet in Revit?
- Open the Project: Start the Revit project.
- Create a New Sheet: Go to “View” > “Sheet Composition” > “New Sheet.”
- Choose a Title Block: Select or create a title block template.
- Add Family Views: Drag family views from the Project Browser to the sheet.
- Annotate: Add annotations and dimensions.
- Save and Print: Save the sheet and print or export it.

