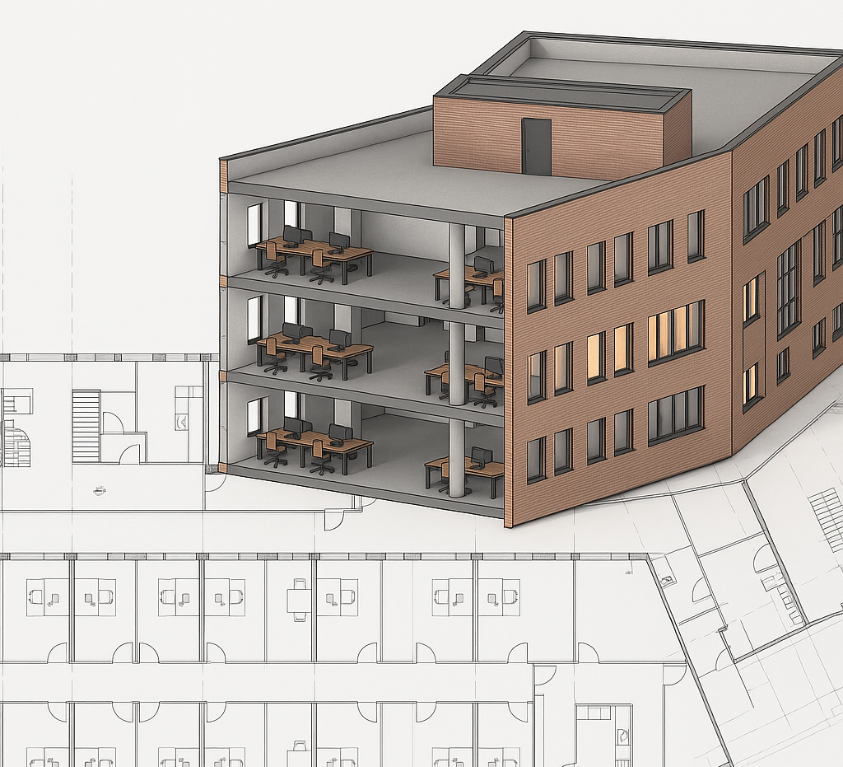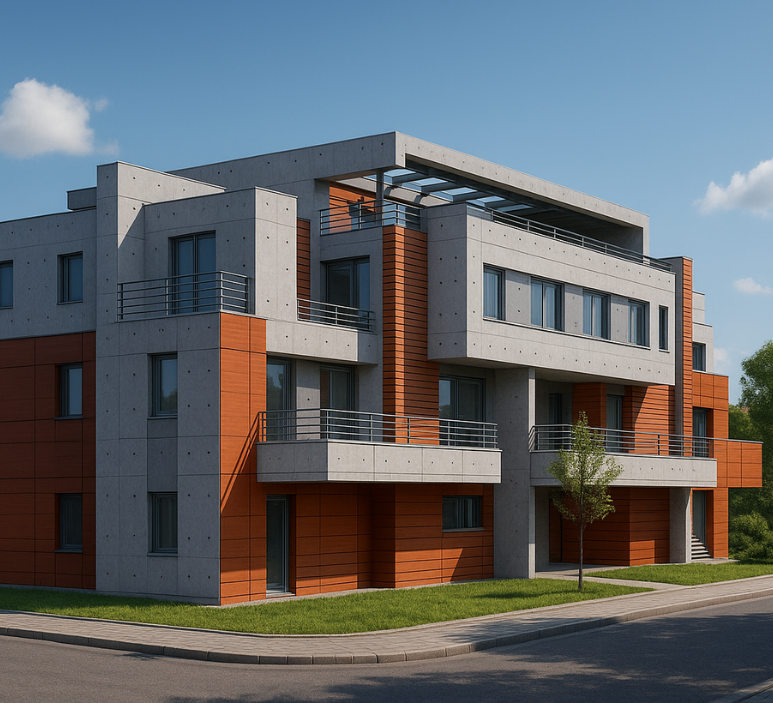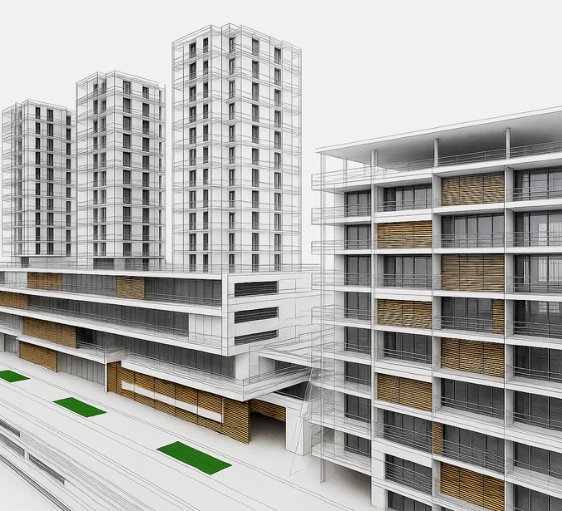CAD To BIM
CAD To BIM Conversion Services
Construction projects inevitably incorporate computer-aided designs, commonly known as CAD drawings. On construction sites, these drawings facilitate efficient communication of design concepts and maintain the workflow through technical details. However, CAD designs can be inefficient, impacting construction productivity. To address these inefficiencies, Building Information Modeling (BIM) was developed, enhancing construction processes. In the construction industry, CAD to BIM conversion refers to transforming paper-based or scanned construction drawings into digital formats like CAD or BIM. SCADD provides leading CAD to BIM Services for AEC professionals, ensuring accurate construction drawings and documentation.
For high-quality CAD To BIM conversion options, look no further. Our Point Cloud to BIM Services offer high precision and detailed extraction.
Our CAD to BIM Services Include
Our experts take care of the end-to-end process. We focus on various factors in the design process. Conventional methods may influence these. However, using CAD to BIM ensures that you get accurate results. Traditional barriers have no impact.
01
CAD to BIM Services
02
PDF to BIM Conversion Services
03
Paper to BIM Conversion Services
04
2D and 3D CAD to BIM Services
05
DWG To RVT
06
AutoCAD To Revit
SERVICE
CAD to BIM Conversion Process
For precise outcomes, our team of skilled BIM specialists at SCADD follows step-by-step instructions for converting CAD to BIM. For our AutoCAD to BIM conversion services, we adhere to the following procedure :
Evaluate and analyze the CAD drawings
Import the AutoCAD file into a BIM-enabled software such as Revit to convert DWG to BIM.
Convert the CAD document into a comprehensive Building Information Model using the relevant BIM software .
The Building Information Model once created is evaluated thoroughly for errors.
If the errors are found, they are resolved and the final model is delivered to the client
Advantages of CAD to BIM Services
Why Choose Us
Why Choose SCADD For Your CAD To BIM Project?
SCADD’s CAD to BIM conversion services offer an ideal blend of reliability and excellence. With a well-equipped infrastructure, SCADD facilitates the conversion of CAD to BIM models and other formats such as PDF to BIM and Paper to BIM. Our experienced and skilled CAD to BIM conversion engineers and technical staff simplify the transformation of 2D construction drawings into 3D models, delivering high-quality BIM conversion services to clients at competitive prices.
FAQ
What is the difference between CAD and BIM?
CAD (Computer-Aided Design): Primarily used for creating detailed 2D or 3D drawings and designs. CAD focuses on the geometric representation of design elements.
BIM (Building Information Modeling): An intelligent model-based process that provides insight and tools for planning, designing, managing, and constructing buildings and infrastructure. BIM integrates multi-disciplinary data to create detailed digital representations.
BIM (Building Information Modeling): An intelligent model-based process that provides insight and tools for planning, designing, managing, and constructing buildings and infrastructure. BIM integrates multi-disciplinary data to create detailed digital representations.
Why transition from CAD to BIM?
Better Collaboration: Enhanced coordination among stakeholders.
Improved Visualization: Clearer understanding through 3D models.
Error Reduction: Early issue detection and less rework.
Data Integration: Comprehensive information for the building lifecycle.
Improved Visualization: Clearer understanding through 3D models.
Error Reduction: Early issue detection and less rework.
Data Integration: Comprehensive information for the building lifecycle.
How does BIM improve collaboration?
Centralized Models: Shared information reduces miscommunication.
Real-Time Updates: Instant availability of changes.
Interdisciplinary Integration: Fewer errors and increased efficiency.
Real-Time Updates: Instant availability of changes.
Interdisciplinary Integration: Fewer errors and increased efficiency.
Can you convert CAD to BIM?
Yes, CAD drawings can be converted to BIM using specialized software and techniques to create detailed, information-rich 3D models.
Can AutoCAD be used for BIM?
AutoCAD itself is not a BIM tool, but AutoCAD-based products like AutoCAD Architecture and AutoCAD MEP have some BIM capabilities. For full BIM functionality, Autodesk Revit is commonly used.
How do CAD and BIM work together?
CAD provides detailed 2D drawings, while BIM offers comprehensive 3D models with detailed information. CAD drawings can be integrated into BIM for enhanced visualization, collaboration, and data management.




