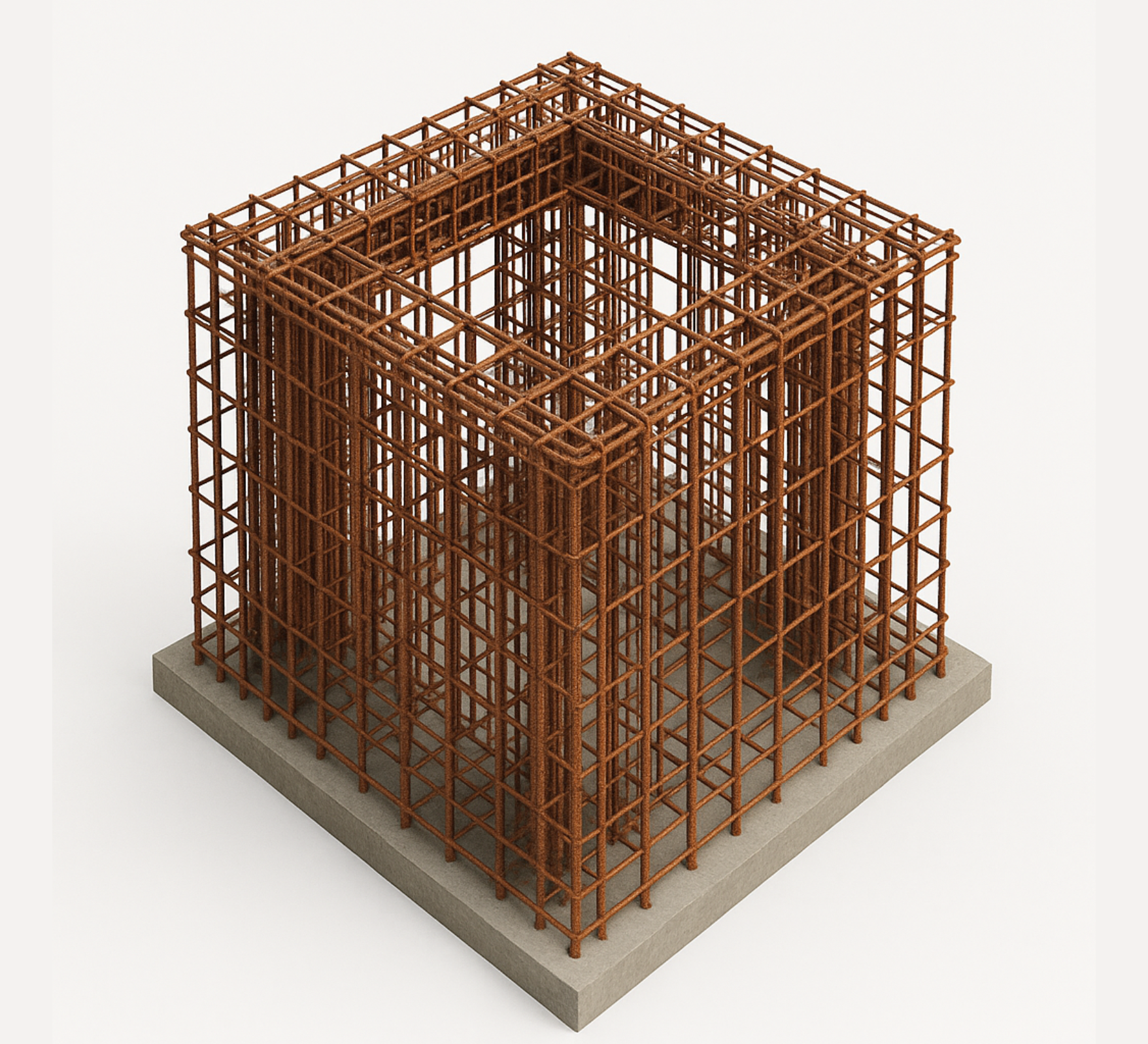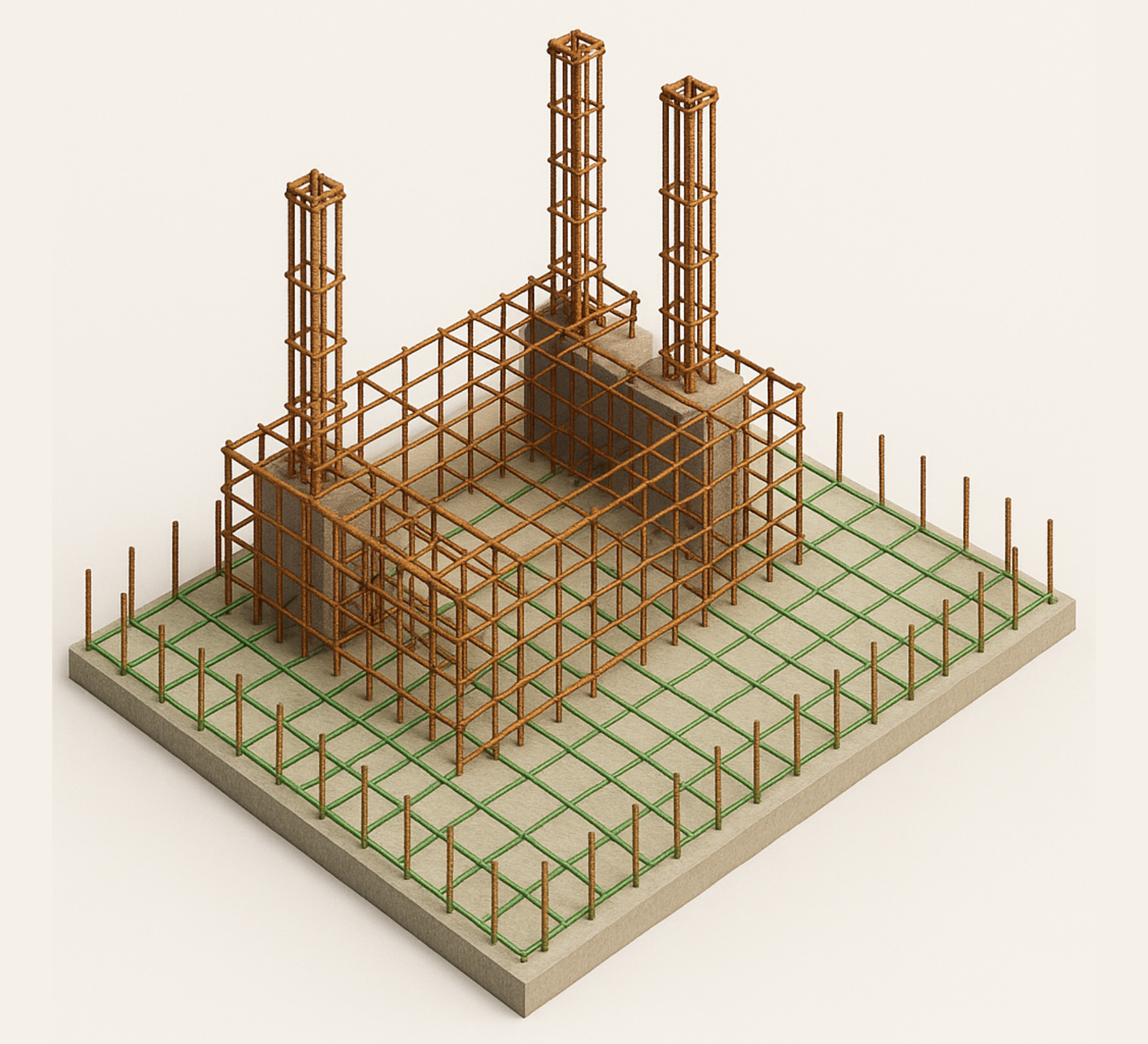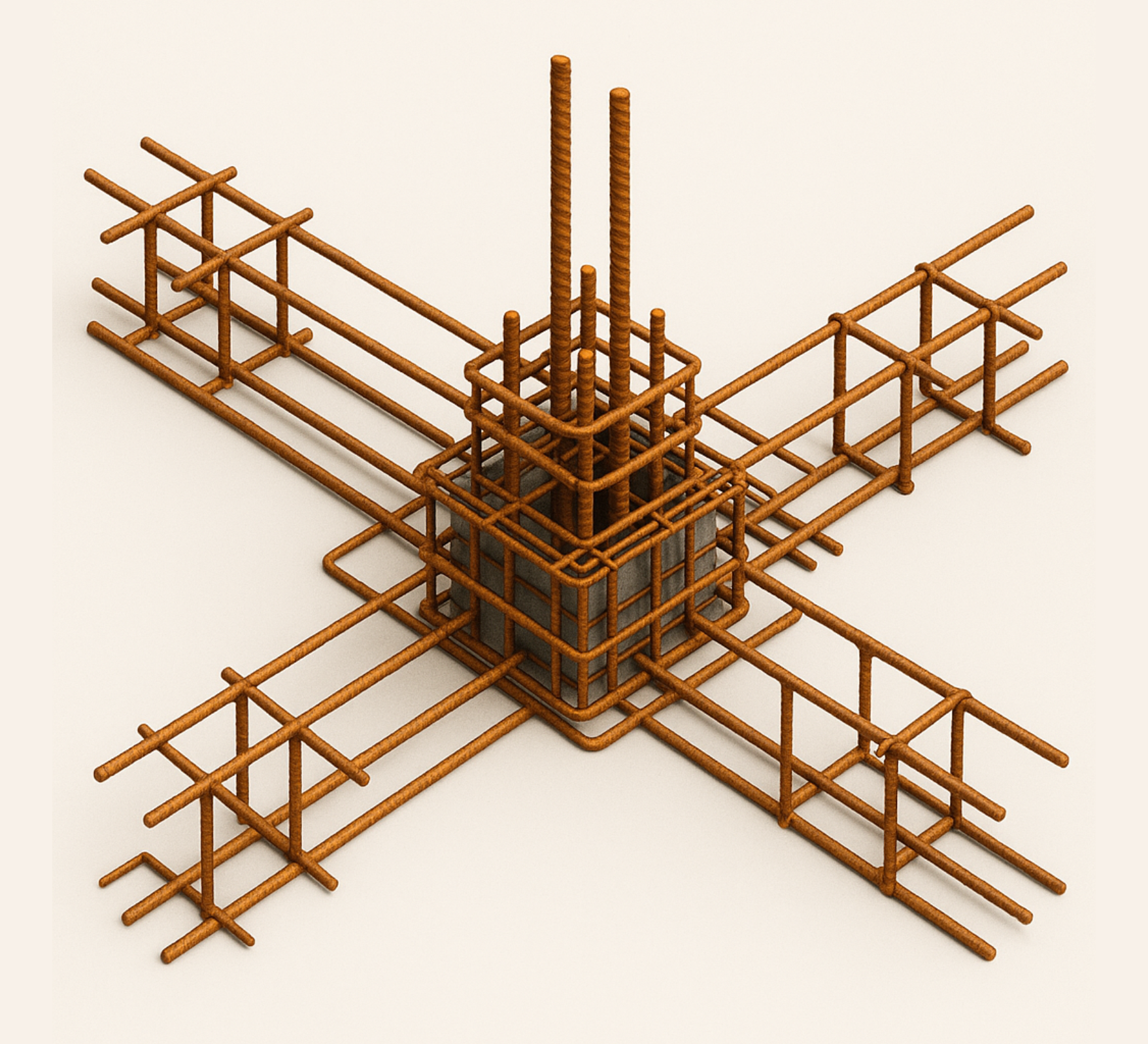Rebar Detailing
Rebar Detailing & Modeling
We offer rebar detailing services to create shop drawings, estimations, and 2D and 3D steel fabrication drawings to ensure the utmost strength of construction structures. As a full-service provider of building design support, our internal teams of structural engineers, structures detailers, and drafters produce great rebar drawings, complete rebar estimations, and as-built BIM-ready 3D models.
Our engineering staff collaborates with steel fabricators and contractors to comprehend the needs of the shop floor and construction site through 2D comprehensive drawings that include laps, curves, bends, welds, and much more. Our models include minute details like concrete joints, I-section and H-Section beams, and other structural parts.
What We Do As a Rebar Detailer
At SCADD, our skilled rebar detailers craft precise shop drawings, ensuring reinforcing steel placement aligns seamlessly with project needs. We address constructability issues upfront, offering clarity to contractors. Our detailed drawings simplify tasks for ironworkers, reducing installation costs. Specializing in medium to large civil projects, we cover a diverse range, from foundations and stadiums to bridges and high-rise buildings. Your vision comes to life through our meticulous detailing.
Our Specialization in Rebar Detailing Includes
Foundation details
Rebar shop drawings
Rebar 2D & 3D modeling
Total rebar estimation
Bar bending schedules
Footing detailing
Grade beam detailing
Concrete joint and slab details
As-built drawings
Roof truss and joint details
Retaining walls detailing
Concrete masonry detailing
Key Features of Our Rebar Detailing Service
Our rebar detailing service stands out with experienced detailers proficient in interpreting structural drawings and developing precise layouts using advanced software like AutoCAD and Revit. We ensure compliance with industry standards, resolve design conflicts, and deliver accurate documentation for construction. Our service offers flexibility for projects of varying complexities, maintaining open communication and providing responsive support throughout the detailing process.
3D Rebar Modeling
Rebar Detailing
Bar Bending Schedules (BBS)
Custom Rebar Solutions
Clash Detection
Quantity Takeoffs
Shop Drawings
As-built Drawings

Our Rebar Detailing Services
Benefits of Rebar Detailing Services
SERVICE
Why Choose Sudarshan CADD For Rebar Detailing?
Choosing Sudarshan CADD for rebar detailing offers several advantages. Our team of experienced structural engineers and drafters is well-versed in industry standards and best practices, ensuring accurate and efficient detailing services. We utilize advanced software tools for rebar modeling and detailing, enabling us to optimize reinforcement layouts, minimize material waste, and enhance construction productivity. Additionally, our collaborative approach and commitment to client satisfaction ensure clear communication, timely delivery, and cost-effective solutions for your rebar detailing needs.
FAQ
What are rebar detailing services?
Rebar detailing services involve creating detailed drawings and schedules for reinforcing steel bars (rebars) used in concrete structures, ensuring proper placement and alignment according to design specifications and construction requirements.
What is the role of a rebar detailer?
The role of a rebar detailer is to interpret structural drawings, calculate reinforcement quantities, develop rebar layouts, create detailed drawings and schedules, coordinate with engineers and contractors, and ensure compliance with industry standards and codes.
What is the scope of the rebar detailer?
The scope of a rebar detailer includes analyzing structural drawings, determining rebar sizes and spacing, generating bar bending schedules, coordinating with other disciplines, resolving design conflicts, and providing accurate documentation for construction.
What software is used for rebar detailing?
Rebar detailing is typically performed using specialized software such as AutoCAD, Revit, Tekla Structures, and RebarCAD, which allow detailers to create 2D and 3D models, generate reinforcement drawings, calculate quantities, and collaborate with other project stakeholders efficiently.















