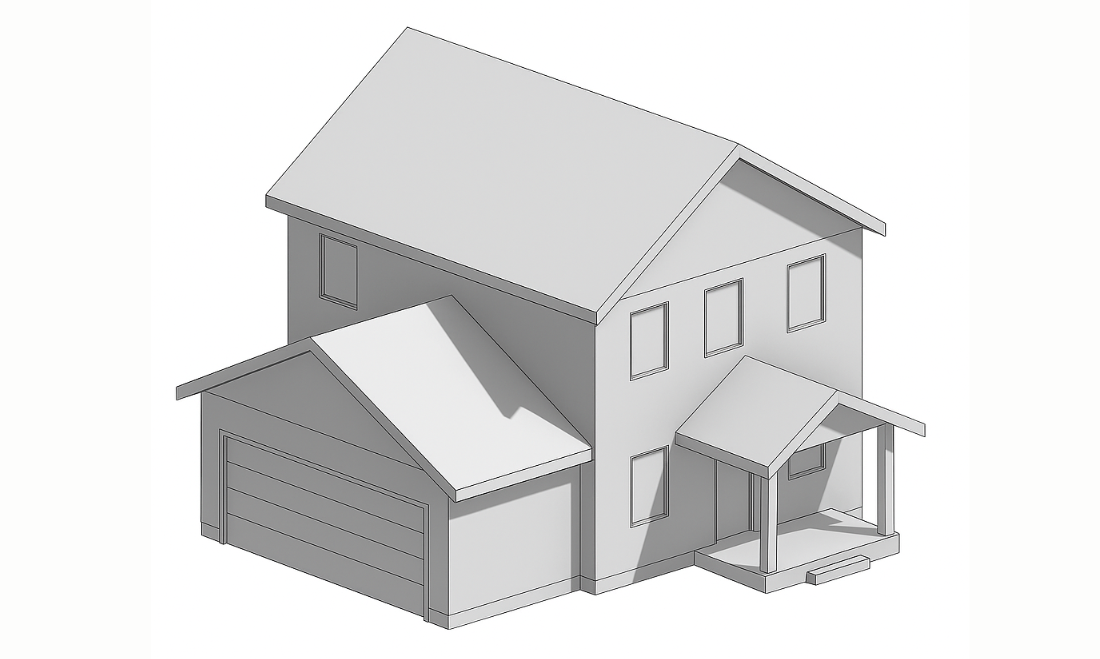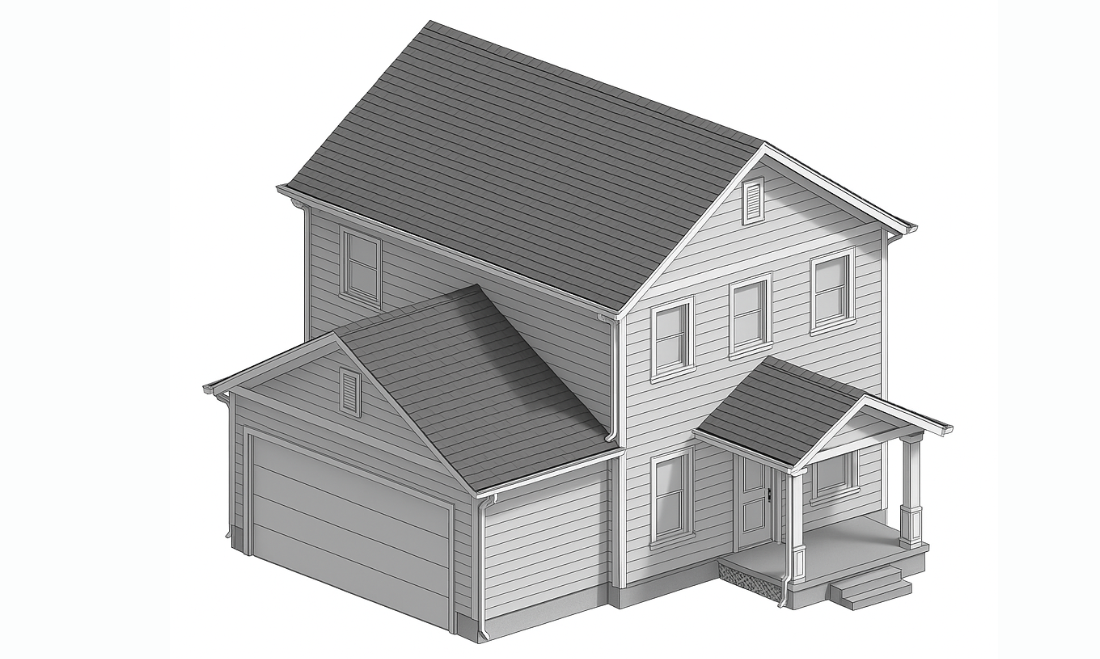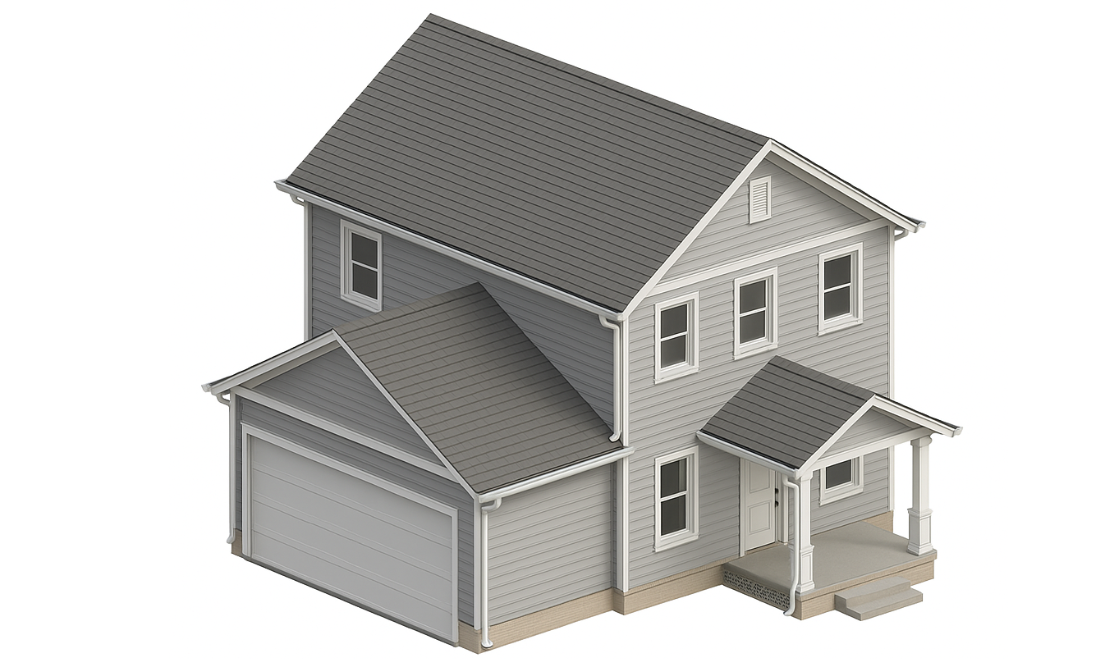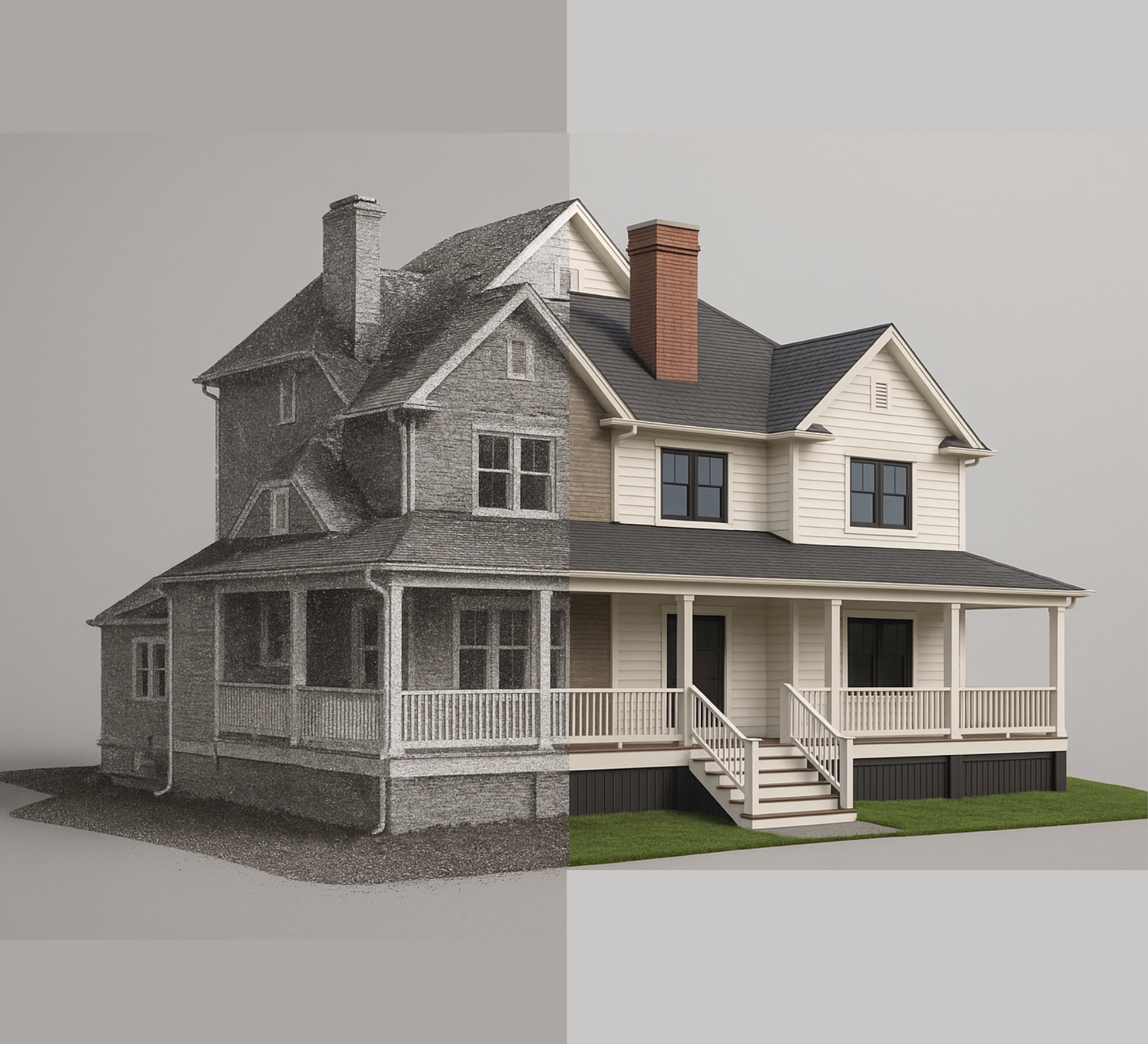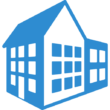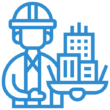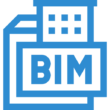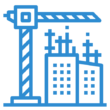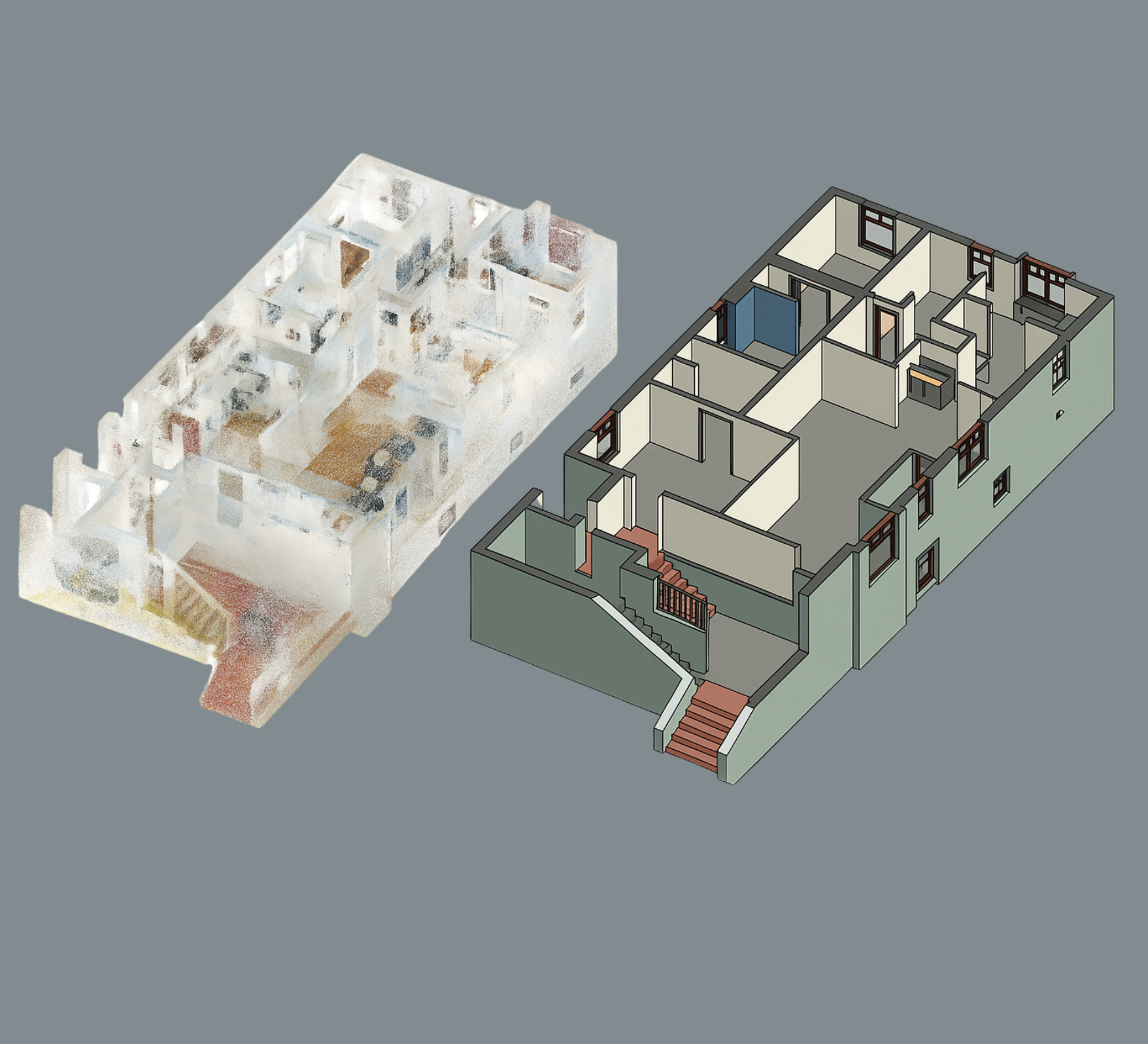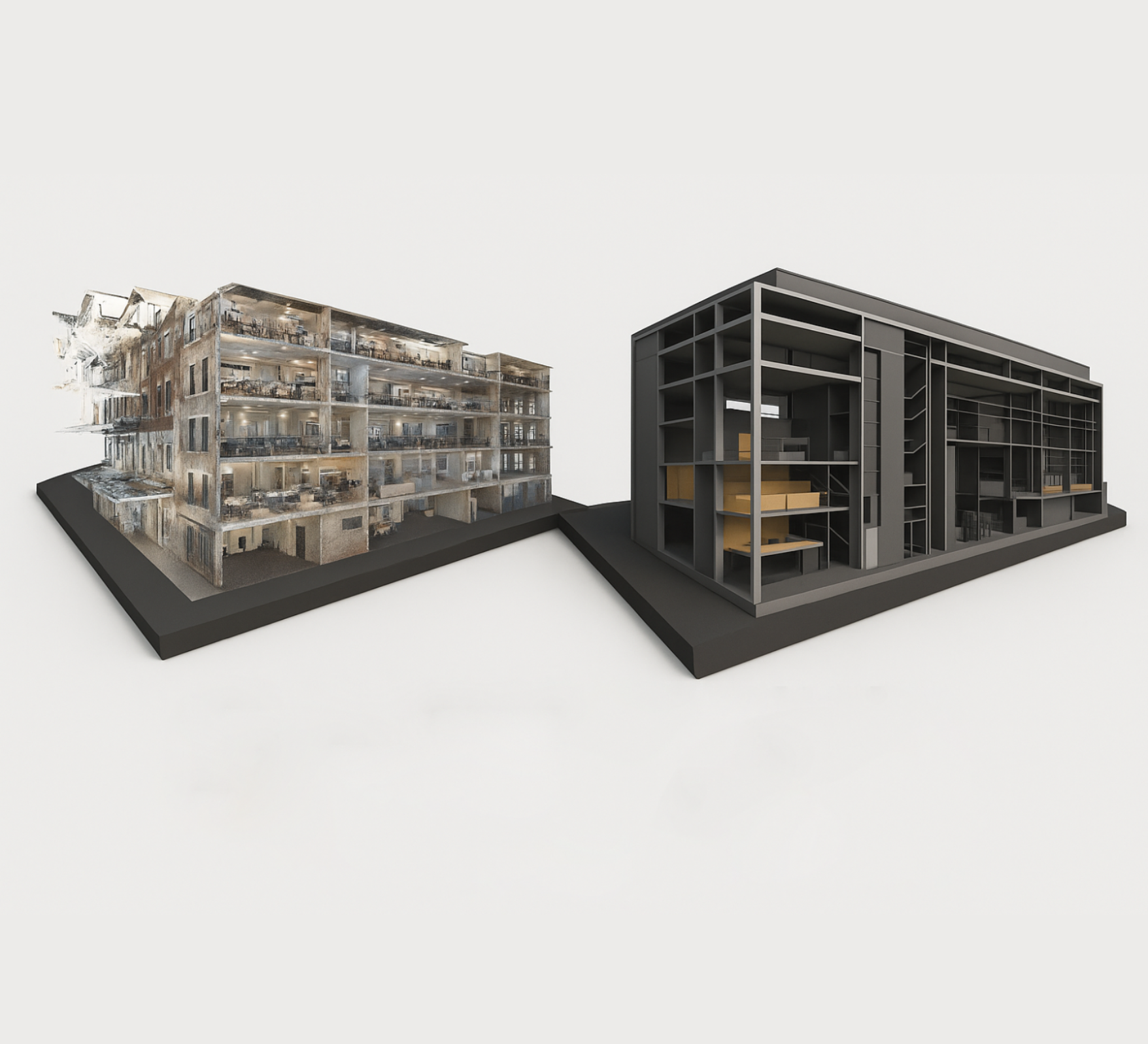
Scan To BIM
Accurate As-Built BIM Modeling from Point Cloud Scans
At Sudarshan CADD, we specialize in delivering high-precision, parametric As-Built BIM models through advanced Scan to BIM workflows, offering detailed 3D models, 2D layouts, and construction-ready drawings tailored to your specific project needs. Our streamlined approach transforms real-world structures into intelligent BIM models that support efficient planning, renovation, and facility management. Whether it's a small-scale renovation or a large-scale infrastructure upgrade, we guarantee rapid turnaround and exceptional model accuracy for architects, engineers, and contractors across the India.
Our Scan to BIM Process to Create a Revit BIM Model
01
Transfer Point Cloud Scan Data (.rcp & .rcs) into Revit
02
Create multiple levels of the project building
03
Place the walls on those levels to ensure the uniformity of the model
04
Add elements of the building initially from the bottom of the scan
Our Scan to BIM Services Covers
Our 100+ MEP experts deliver precise Scan to BIM models with LOD 200, 300, and beyond—capturing every detail of existing MEPF systems for accurate planning and execution.
SERVICE
Point Cloud to BIM Applications
At Sudarshan CADD, we specialize in transforming laser scan data into precise, information-rich BIM-ready 3D models and 2D as-built drawings — essential for retrofit, renovation, and reconstruction projects. Our models enable accurate planning, estimation, and feasibility analysis, ensuring successful project execution.
We work with point cloud data from leading scanners like Leica, Trimble, FARO, and Riegl, and convert various formats (.fls, .e57, .pcg, .obj, .ptg) into Revit (.rvt) or CAD (.dwg) deliverables. Our expertise spans architectural, structural, and MEPFP modeling, offering fully coordinated, clash-free integration.
Floor Plans
Exterior Elevations & Roof Plans
Sections
Site Layout Plans
Whether it’s a building or infrastructure project like bridges, roads, or tunnels, we deliver models that drive smarter decisions and better outcomes.
Our Cutting-Edge Scan to BIM Services and Point Cloud to BIM Modeling Services
Benefits
Why Choose Us
Why Choose Us for Scan to BIM Services?
Our Point Cloud to BIM Services offer high precision and in-depth extraction of detailed information from point cloud data, ensuring accurate and reliable conversion results.
LOD 100-450 Modeling
Capture Minute Level Details
Highest Quality Delivery
Express-Speed Turnaround
Reduce Inaccuracy and Delays
FAQ
What Is The Cost Of Scan To Bim Service?
Scan to BIM cost depends upon the complexity and the area of the project. Please contact our SCADD Team to discuss your project, and to get a free quote.
How Dose BIM Improve Project Cost Estimation?
BIM provides a comprehensive digital representation of the project, which enables more accurate quantity takeoffs and cost estimation. BIM models contain detailed information about building components, materials, and their quantities. This information can be used for precise cost calculations, reducing the likelihood of errors and omissions.
What Are The Benefits of Using BIM Service?
BIM services offer several benefits, including improved collaboration and communication among project stakeholders, reduced errors and conflicts, enhanced visualization and simulation capabilities, better cost estimation and project scheduling, and improved facility management and maintenance..
What Is The Future of BIM Services?
The future of BIM services is expected to involve increased integration with emerging technologies such as artificial intelligence, machine learning, and virtual reality. BIM will likely continue to evolve and become more interconnected with smart building systems, Internet of Things (IoT) devices, and advanced analytics for data-driven decision-making.
What Software Is Commonly Used For BIM Services?
Several software applications are commonly used for BIM services, including Autodesk Revit, ArchiCAD, Bentley Systems' AECOsim, and Tekla Structures. These tools provide features for modeling, coordination, visualization, and analysis within the BIM workflow.
What Is Clash Detection In BIM?
Clash detection is a crucial aspect of BIM services. It involves using BIM software to identify clashes or conflicts between different building elements within the virtual model. These clashes could include clashes between architectural, structural, and MEP (mechanical, electrical, plumbing) systems. Detecting and resolving clashes in the digital model helps prevent clashes during construction, saving time and costs.

